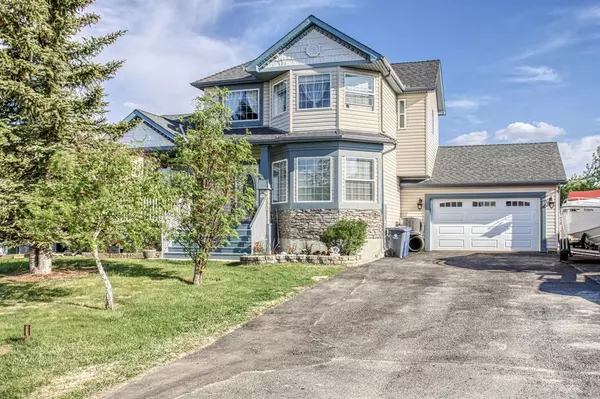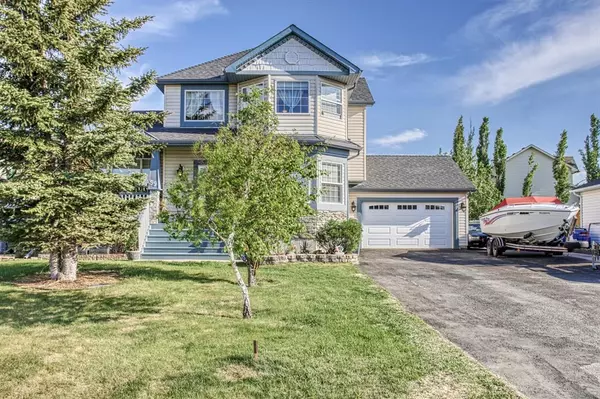For more information regarding the value of a property, please contact us for a free consultation.
59 4th ST NE Langdon, AB T0J 1X1
Want to know what your home might be worth? Contact us for a FREE valuation!

Our team is ready to help you sell your home for the highest possible price ASAP
Key Details
Sold Price $686,000
Property Type Single Family Home
Sub Type Detached
Listing Status Sold
Purchase Type For Sale
Square Footage 1,953 sqft
Price per Sqft $351
MLS® Listing ID A2051123
Sold Date 06/18/23
Style 2 Storey
Bedrooms 4
Full Baths 3
Half Baths 1
Originating Board Calgary
Year Built 1998
Annual Tax Amount $2,312
Tax Year 2022
Lot Size 0.280 Acres
Acres 0.28
Property Description
An extremely well-maintained home in this condition doesn't come along to often! This second owner home is fully landscaped with gorgeous trees, flowers, and shrubs in the front and back, this property BLOOMS wonderfully throughout the spring, summer, and fall. This property is amazing opportunity in a perfect location in LANGDON ALBERTA! This meticulously maintained home in the heart of the town offers 2854 sqft of total living space, 4 bedrooms, 3.5 bathrooms, and on .28-acre parcel with plenty of room for parking a BOAT, TRAILER, & RV! Literally only 1-minute walk to Sarah Thompson K-5 Elementary school and a short distance to Langdon School K-9! This property is a short walking distance to PARKS, PLAYGROUNDS, SKATE PARK, OUTDOOR HOCKEY RINK, BASEBALL DIAMONDS, and COMMUNITY CENTER for the kids! Quiet and peaceful, you’ll find this home has everything you’ll need to settle into your new surroundings. Calgary is only 12 mins away and the South Health Campus is only 25 mins from town. The front and back yard are fully landscaped, in immaculate shape, and very well maintained. The front oversized driveway has all the room you need for your RECREATIONAL TOYS! Relax and sit with a glass of wine on your open front covered porch and enjoy the sun sets over the GREEN SPACE to the NW. The SOUTH BACKYARD is wide open with room to run, a play set for the kids or grand kids, patio, firepit, and a storage shed for all your tools and equipment! The deck is built with maintenance free composite decking and the yard is FULLY FENCED, with just enough grass to easily maintain. Let’s not forget the HOT TUB IS INCLUDED! The main floor oak hard wood flooring has been completely refinished and has been brought back to new! The garage is HEATED with a brand-new garage furnace installed. All new tile floors entering from the garage. The living room has a gorgeous open to below feature with tall windows all around to give you natural light from North and South which is perfect for indoor plants. Right at the front entrance there is a well-lit office/den with bay windows and comes with new remote blinds. Upper floor is very functionable with generous sized bedrooms and bathrooms. The kitchen has had a new 3 stage water purification system and garburator installed and has loads of cupboard space all around. The U shape kitchen opens right up to the dining room and leads you to the back private deck. The basement development has all new carpet and a gas fireplace with built in shelving. The added space is perfect for a TV room, mancave, home business, workout room, games room, and just some valuable added space to work into your daily lifestyle. The deck and patio are all set up for your outdoor living space while you sit back and relax and enjoy all the privacy and natural sounds the mature trees give you. This is a one-of-a-kind property in a very sought after part of Langdon. With room and space to grow and enjoy, come and see the rare opportunity this property has for you in Langdon AB!
Location
Province AB
County Rocky View County
Zoning R2
Direction N
Rooms
Basement Finished, Full
Interior
Interior Features French Door, No Smoking Home, Vinyl Windows
Heating Central, Fireplace(s), Forced Air
Cooling Central Air
Flooring Carpet, Ceramic Tile, Hardwood
Fireplaces Number 2
Fireplaces Type Gas
Appliance Central Air Conditioner, Refrigerator, Washer/Dryer
Laundry Laundry Room, Main Level
Exterior
Garage Double Garage Attached, Off Street, Parking Pad, RV Access/Parking
Garage Spaces 2.0
Garage Description Double Garage Attached, Off Street, Parking Pad, RV Access/Parking
Fence Fenced
Community Features Golf, Park, Playground, Schools Nearby, Shopping Nearby, Sidewalks, Street Lights, Tennis Court(s), Walking/Bike Paths
Roof Type Asphalt Shingle
Porch Deck, Front Porch
Lot Frontage 61.32
Parking Type Double Garage Attached, Off Street, Parking Pad, RV Access/Parking
Total Parking Spaces 8
Building
Lot Description Back Yard, Front Yard, Lawn, Garden, Landscaped, Many Trees, Pie Shaped Lot
Foundation Poured Concrete
Architectural Style 2 Storey
Level or Stories Two
Structure Type Concrete,Manufactured Floor Joist,Post & Beam,Stone,Vinyl Siding,Wood Frame
Others
Restrictions None Known
Tax ID 76893531
Ownership Private
Read Less
GET MORE INFORMATION





