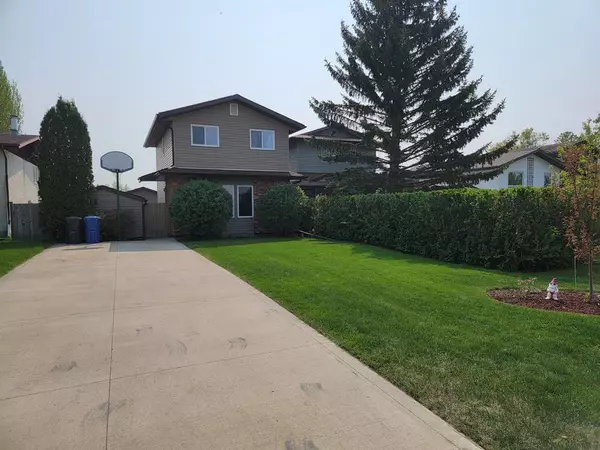For more information regarding the value of a property, please contact us for a free consultation.
65 Newton DR Penhold, AB T0M 1R0
Want to know what your home might be worth? Contact us for a FREE valuation!

Our team is ready to help you sell your home for the highest possible price ASAP
Key Details
Sold Price $260,000
Property Type Single Family Home
Sub Type Detached
Listing Status Sold
Purchase Type For Sale
Square Footage 1,094 sqft
Price per Sqft $237
Subdivision Park Place
MLS® Listing ID A2050181
Sold Date 06/18/23
Style 2 Storey
Bedrooms 3
Full Baths 1
Half Baths 1
Originating Board Central Alberta
Year Built 1980
Annual Tax Amount $2,327
Tax Year 2023
Lot Size 5,110 Sqft
Acres 0.12
Property Description
Priced to sell! 3 bedroom, 1.5 bath home with double detached garage located 10 minutes south of Red Deer in the fabulous community of Penhold. Located on a dead end street(no through traffic). A nice sized entry way nook that keeps it separate from the other rooms on the main floor. Non-rug home. Patio doors to the large deck located in the dining area. Improvements to the home have been ongoing. Master bedroom is large enough for a king size bed and has access to the main bathroom upstairs. Good size utility/storage room downstairs with front loading washer and dryer. House shingles replaced in 2020. Wiring in place for a hot tub by the deck. Underground sprinkler system for the lawns. Double detached garage is insulated, has 10 ft door and includes a gas heater(the gas line needs to be ran to the garage). Fences are in great shape and has a 10x20 shed for additional storage. Very close to the elementary school but not affected by the traffic that it can cause.
Location
Province AB
County Red Deer County
Zoning R2
Direction W
Rooms
Basement Finished, Full
Interior
Interior Features Central Vacuum
Heating Forced Air
Cooling None
Flooring Laminate
Appliance Dishwasher, Dryer, Refrigerator, Stove(s), Washer, Window Coverings
Laundry In Basement
Exterior
Garage Concrete Driveway, Double Garage Detached, Garage Door Opener, Off Street, Other, Parking Pad
Garage Spaces 2.0
Garage Description Concrete Driveway, Double Garage Detached, Garage Door Opener, Off Street, Other, Parking Pad
Fence Fenced
Community Features Playground, Schools Nearby, Shopping Nearby, Sidewalks, Street Lights
Roof Type Asphalt Shingle
Porch Deck
Lot Frontage 36.0
Parking Type Concrete Driveway, Double Garage Detached, Garage Door Opener, Off Street, Other, Parking Pad
Total Parking Spaces 6
Building
Lot Description Back Lane, Back Yard, Front Yard, Lawn, Landscaped, Rectangular Lot
Foundation Poured Concrete
Architectural Style 2 Storey
Level or Stories Two
Structure Type Brick,Vinyl Siding
Others
Restrictions None Known
Tax ID 57318365
Ownership Private
Read Less
GET MORE INFORMATION





