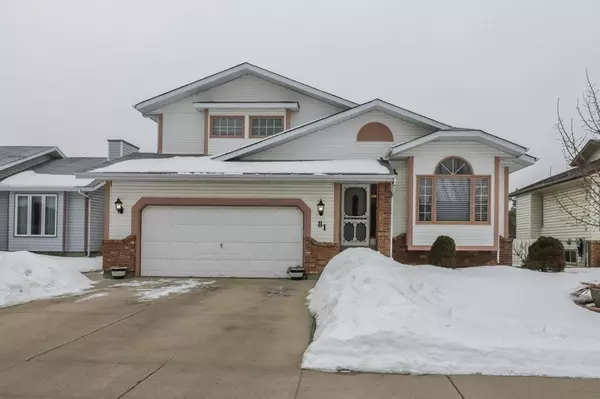For more information regarding the value of a property, please contact us for a free consultation.
81 Kennings CRES Red Deer, AB T4P 3M9
Want to know what your home might be worth? Contact us for a FREE valuation!

Our team is ready to help you sell your home for the highest possible price ASAP
Key Details
Sold Price $365,000
Property Type Single Family Home
Sub Type Detached
Listing Status Sold
Purchase Type For Sale
Square Footage 1,744 sqft
Price per Sqft $209
Subdivision Kentwood East
MLS® Listing ID A2036878
Sold Date 06/18/23
Style 4 Level Split
Bedrooms 3
Full Baths 3
Half Baths 1
Originating Board Central Alberta
Year Built 1988
Annual Tax Amount $2,918
Tax Year 2022
Lot Size 6,700 Sqft
Acres 0.15
Property Description
This spotless one-owner home comes complete with 2 garages and lots of room for the entire family. The main floor has gleaming hardwood floors throughout with a large living room with vaulted ceilings, a formal dining room, a well-appointed kitchen with oak cabinets, full tile backsplash, a large eating area plus sliding patio doors to the back deck. There is also a large family room with a feature wall including the electric fireplace, there is main floor laundry on this level plus a 2 piece powder room. Upstairs you will find 3 good-sized bedrooms including the primary suite with a 3 piece ensuite bathroom. This level is completed with the 4-piece main bath as well. The basement is fully developed with a huge games room, 3 piece bathroom, and plenty of storage in the crawlspace area. The back garage is 15" x 31.3" feet and has a tall door to fit an RV. The south-facing backyard is fenced and landscaped and backs onto an alley and berm so no neighbors behind.
Location
Province AB
County Red Deer
Zoning R1
Direction N
Rooms
Other Rooms 1
Basement Crawl Space, Finished, Full
Interior
Interior Features Bookcases, Ceiling Fan(s), Central Vacuum, High Ceilings, Natural Woodwork, Storage
Heating Forced Air
Cooling None
Flooring Carpet, Ceramic Tile, Concrete, Hardwood
Fireplaces Number 1
Fireplaces Type Electric, Family Room, Mantle
Appliance Dishwasher, Electric Stove, Microwave, Refrigerator, Window Coverings
Laundry Main Level
Exterior
Parking Features Double Garage Attached, Single Garage Detached
Garage Spaces 3.0
Garage Description Double Garage Attached, Single Garage Detached
Fence Fenced
Community Features Schools Nearby, Shopping Nearby, Sidewalks, Street Lights
Roof Type Asphalt Shingle
Porch Deck
Lot Frontage 54.0
Total Parking Spaces 5
Building
Lot Description Back Yard, Backs on to Park/Green Space, City Lot, Fruit Trees/Shrub(s), Front Yard, No Neighbours Behind, Landscaped
Foundation Poured Concrete
Architectural Style 4 Level Split
Level or Stories 4 Level Split
Structure Type Brick,Concrete,Vinyl Siding,Wood Frame
Others
Restrictions None Known
Tax ID 75152229
Ownership Private
Read Less




