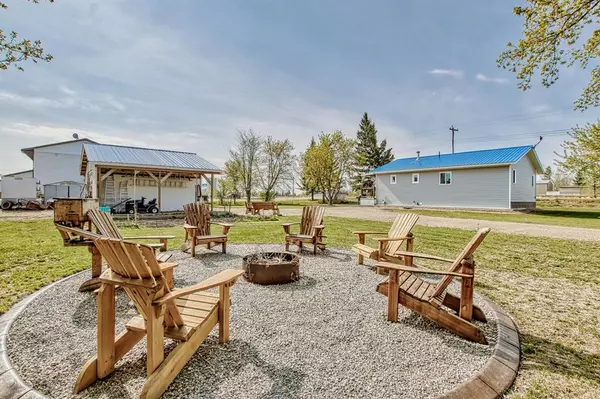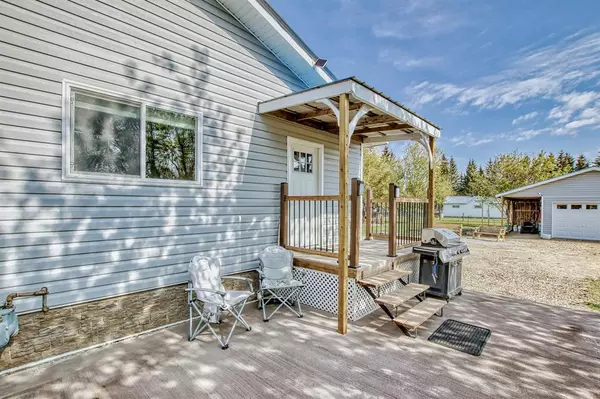For more information regarding the value of a property, please contact us for a free consultation.
4712 51 Avenue Alix, AB T0C 0B0
Want to know what your home might be worth? Contact us for a FREE valuation!

Our team is ready to help you sell your home for the highest possible price ASAP
Key Details
Sold Price $245,000
Property Type Single Family Home
Sub Type Detached
Listing Status Sold
Purchase Type For Sale
Square Footage 1,077 sqft
Price per Sqft $227
MLS® Listing ID A2048294
Sold Date 06/18/23
Style Bungalow
Bedrooms 3
Full Baths 2
Originating Board Central Alberta
Year Built 1938
Annual Tax Amount $1,725
Tax Year 2022
Lot Size 0.500 Acres
Acres 0.5
Property Description
If you are looking for the PERFECT – completely renovated home – then your search is over! This home was absolutely Gutted and Renovated! The list of “NEW” is extensive: foundation, floor joists, sheeting, pony wall, engineered trusses, metal roofing, vinyl siding, insulation, plumbing, H2O on demand, electrical, windows, doors, flooring, toilets, sinks, shower, tub, kitchen cabinets and appliances, New Ensuite, decks, custom cement curbing, the list goes on and on. This home is a 2022 with the SOLID fir studs of its Titled 1938 age – but that is really all that remains! The custom trim throughout, custom solid wood island counter and workmanship are spectacular. Love In-Floor Heat?? This MAIN level, bungalow home has brand new - in-floor heating system on the main level with a concrete slab covering to provide you the most energy efficient option! Combine that with the basement wood stove c/w new chimney and you have LOW monthly utilities in the quiet community of Alix. All of that is just the amazing home….now lets go outside to the ½ ACRE HUGE Lot, brand new deck, 32x50 parking pad, custom cement curbing, 14x24 concrete patio, Fire pit area, landscaped and planted for your immediate enjoyment, PLUS RV 30AMP Power hookup and Sewer connection. Outside you will find the renovated single car ‘garage’ that has been set up for the BEST workshop or mancave. Complete with new roof trusses, new metal roof, new concrete floor, brand new slat tool organization and overhead door – wired with a 60 amp panel c/w welder plug and a lean-to on either side with room to keep vehicles and yard maintenance equipment out of the weather – this has you set! And there is still SO MUCH room to build your future custom garage! Step into this home at below build or renovation cost and know that you have secured the most SOLID and efficient home for your future! This property is the Epitome of a Good Real Estate Investment for you!
Location
Province AB
County Lacombe County
Zoning R1
Direction S
Rooms
Basement Full, Partially Finished
Interior
Interior Features Built-in Features, Natural Woodwork, No Animal Home, No Smoking Home, Open Floorplan, See Remarks, Tankless Hot Water, Vinyl Windows
Heating In Floor, Electric, Hot Water, Wood, Wood Stove
Cooling None
Flooring Concrete, Vinyl
Fireplaces Number 1
Fireplaces Type Wood Burning Stove
Appliance Dishwasher, Electric Stove, Instant Hot Water, Refrigerator, Washer/Dryer
Laundry Electric Dryer Hookup, In Basement, Washer Hookup
Exterior
Garage Carport, Off Street, Parking Pad, RV Access/Parking, Single Garage Detached
Garage Spaces 1.0
Carport Spaces 1
Garage Description Carport, Off Street, Parking Pad, RV Access/Parking, Single Garage Detached
Fence Partial
Community Features Fishing, Golf, Lake, Park, Playground, Schools Nearby, Shopping Nearby, Sidewalks, Street Lights
Roof Type Metal
Porch Deck
Lot Frontage 130.0
Parking Type Carport, Off Street, Parking Pad, RV Access/Parking, Single Garage Detached
Total Parking Spaces 4
Building
Lot Description Back Yard, Few Trees, Lawn, Garden, Level, Private
Foundation Poured Concrete
Architectural Style Bungalow
Level or Stories One
Structure Type Concrete,See Remarks,Vinyl Siding,Wood Frame
Others
Restrictions None Known
Tax ID 57243865
Ownership Private
Read Less
GET MORE INFORMATION





