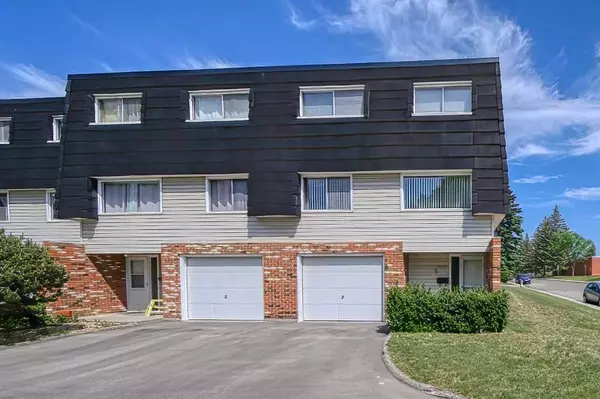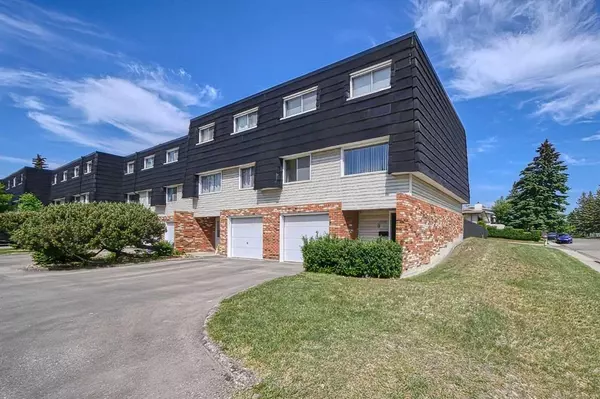For more information regarding the value of a property, please contact us for a free consultation.
10720 Braeside DR SW Calgary, AB T2W 1C1
Want to know what your home might be worth? Contact us for a FREE valuation!

Our team is ready to help you sell your home for the highest possible price ASAP
Key Details
Sold Price $390,000
Property Type Townhouse
Sub Type Row/Townhouse
Listing Status Sold
Purchase Type For Sale
Square Footage 1,255 sqft
Price per Sqft $310
Subdivision Braeside
MLS® Listing ID A2053444
Sold Date 06/16/23
Style 3 Storey
Bedrooms 3
Full Baths 1
Half Baths 1
Condo Fees $335
Originating Board Calgary
Year Built 1970
Annual Tax Amount $1,801
Tax Year 2022
Property Description
This large, end unit townhouse is located in the popular community of Braeside. As you enter the front foyer, you'll be greeted by a spacious and welcoming area. The main level of the townhouse features a galley kitchen, large dining room, living room, additional seating area and a convenient 2-piece powder room. Moving to the upper level, you'll find three spacious bedrooms and a 4-piece bathroom. The townhouse also includes a single attached oversized garage, providing convenient parking and extra storage space. One of the highlights of this property is the large backyard, which allows for outdoor enjoyment, including BBQs and entertainment. Additionally, there is a shed available for storing gardening supplies and other items. Another great feature of this home is its central air conditioning, which is particularly beneficial during heat waves. You'll be able to stay cool and comfortable in the summer months. The townhouse is part of a well-run, self-managed complex with low condo fees of only $335 per month. This makes it an affordable option for home ownership, as the fees cover common area maintenance and other shared expenses. The location of the townhouse is highly desirable, as it is steps away from the leisure centre, Fish Creek Park, walking and biking paths, and all levels of schooling. Additionally, the Glenmore Reservoir and various amenities are within easy reach. Recently, the home has undergone some refreshing updates, including new carpeting throughout, fresh paint, all new circuit breakers, smoke detectors, and light switches. These updates add a touch of modernity and ensure the home is in excellent condition. Overall, your new home offers a spacious layout, convenient features, a large backyard, and a desirable location, making it an appealing option for first time buyers or investors! NOTE: 2 pets are allowed per household, with board approval - so bring your fur babies!
Location
Province AB
County Calgary
Area Cal Zone S
Zoning M-CG d36
Direction W
Rooms
Basement None
Interior
Interior Features No Animal Home, No Smoking Home
Heating Forced Air, Natural Gas
Cooling None
Flooring Carpet, Ceramic Tile
Appliance Dishwasher, Electric Stove, Garage Control(s), Garburator, Microwave Hood Fan, Refrigerator, Washer/Dryer, Window Coverings
Laundry Lower Level
Exterior
Garage Garage Door Opener, Single Garage Attached
Garage Spaces 1.0
Garage Description Garage Door Opener, Single Garage Attached
Fence Fenced
Community Features Playground, Schools Nearby, Shopping Nearby, Sidewalks, Street Lights, Walking/Bike Paths
Amenities Available None
Roof Type Tar/Gravel
Porch None
Parking Type Garage Door Opener, Single Garage Attached
Exposure W
Total Parking Spaces 2
Building
Lot Description Back Yard, Corner Lot, Level
Foundation Poured Concrete
Architectural Style 3 Storey
Level or Stories Three Or More
Structure Type Brick,Metal Siding ,Wood Frame,Wood Siding
Others
HOA Fee Include Common Area Maintenance,Insurance,Parking,Reserve Fund Contributions,Residential Manager,Snow Removal,Water
Restrictions Utility Right Of Way
Ownership Power of Attorney
Pets Description Restrictions, Yes
Read Less
GET MORE INFORMATION





