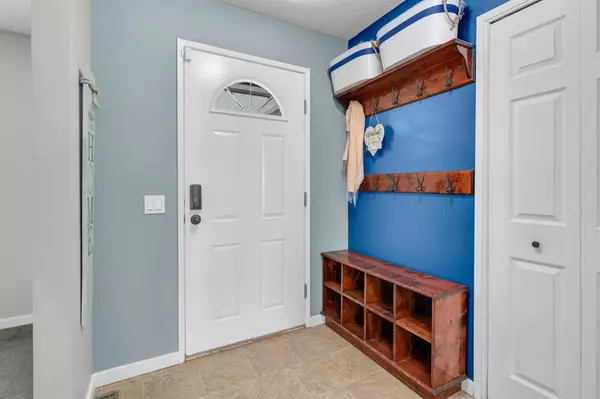For more information regarding the value of a property, please contact us for a free consultation.
7 Tongue RD SW High River, AB T1V 1C8
Want to know what your home might be worth? Contact us for a FREE valuation!

Our team is ready to help you sell your home for the highest possible price ASAP
Key Details
Sold Price $480,000
Property Type Single Family Home
Sub Type Detached
Listing Status Sold
Purchase Type For Sale
Square Footage 1,724 sqft
Price per Sqft $278
Subdivision Mclaughlin Meadows
MLS® Listing ID A2053499
Sold Date 06/16/23
Style 4 Level Split
Bedrooms 4
Full Baths 2
Half Baths 1
Originating Board Calgary
Year Built 1975
Annual Tax Amount $3,289
Tax Year 2022
Lot Size 7,020 Sqft
Acres 0.16
Property Description
Welcome to this charming 4-level split home located on a peaceful cul-de-sac in the beautiful town of High River. With its small-town atmosphere, breathtaking country skies, and only a short 30-minute drive to the edge of Calgary, this property offers the best of both worlds - the tranquility of rural living with the convenience of city amenities.
As you enter, you'll be greeted by a warm and inviting atmosphere. The front formal living area, adorned with plush carpeting and a large bay window, is the perfect space to relax and watch the kids in the cul-de-sac out front.
The enormous kitchen is a true delight for any home chef. It boasts an abundance of cabinets and counter space, ideal for all your culinary endeavors. With its dark stained cabinets, stainless steel appliances, built-in desk area with a window above, and a sink with a window overlooking the picturesque backyard, this kitchen combines both functionality and charm. The addition of bar pulls and pot lights adds a modern touch.
Adjacent to the kitchen, you'll find a cozy dining nook featuring a stylish light fixture and a window that fills the space with natural light, creating an inviting ambiance for family meals or entertaining guests.
One of the highlights of this property is the sunken family room, which exudes coziness and comfort. Complete with a brick fireplace at one end, a striking blue feature wall, and laminate floors, this space is perfect for spending quality time with loved ones. From here, you have direct access to the oversized, and impressive yard, which features a back lane, mature trees, stoarge shed, large deck and an oversized double detached garage with built-in storage. You don't find yards like this in the city!
Continuing on the lower level, you'll find a hallway leading to the back laundry room, equipped with a convenient 2-piece bathroom, as well as a full-sized bedroom (the fourth this home has to offer), offering privacy and versatility.
Making your way upstairs, you'll appreciate the carpeted stairs and laminate flooring in the kids' rooms, offering a cozy and low-maintenance living environment. The primary bedroom features a feature wall in a stylish herringbone pattern, adding a touch of sophistication. The 4-piece ensuite bathroom has been renovated and showcases a new vanity, a tub/shower combo, and beautiful tile flooring. An additional 4-piece bathroom is conveniently located at the top of the stairs and serves the two generously sized kids' rooms.
The basement of this home has been thoughtfully finished to accommodate your lifestyle needs. It features a huge recreation room with tile flooring, providing ample space for various activities. Additionally, there is a massive storage space below the sunken family room, boasting 6-foot ceilings, ensuring you'll never run out of room for your belongings. The mechanical room is clean and houses a new hot water tank and recently furnace.
Other notable features of this home include a new roof, ensuring peace of mind
Location
Province AB
County Foothills County
Zoning TND
Direction S
Rooms
Basement Full, Partially Finished
Interior
Interior Features Ceiling Fan(s), Laminate Counters, No Smoking Home, Storage, Vinyl Windows
Heating Forced Air, Natural Gas
Cooling None
Flooring Carpet, Ceramic Tile, Laminate, Linoleum
Fireplaces Number 1
Fireplaces Type Wood Burning
Appliance Dishwasher, Dryer, Electric Stove, Garage Control(s), Microwave Hood Fan, Refrigerator, Washer, Window Coverings
Laundry Main Level
Exterior
Garage Double Garage Detached
Garage Spaces 2.0
Garage Description Double Garage Detached
Fence Fenced
Community Features Park, Playground, Schools Nearby, Shopping Nearby, Sidewalks
Roof Type Asphalt Shingle
Porch Deck, Pergola, See Remarks
Lot Frontage 55.02
Parking Type Double Garage Detached
Total Parking Spaces 2
Building
Lot Description Back Lane, Back Yard, Cul-De-Sac, Lawn, Landscaped, Level, Rectangular Lot, See Remarks
Foundation Poured Concrete
Architectural Style 4 Level Split
Level or Stories 4 Level Split
Structure Type Brick,Vinyl Siding,Wood Frame
Others
Restrictions None Known
Tax ID 77126205
Ownership Private
Read Less
GET MORE INFORMATION





