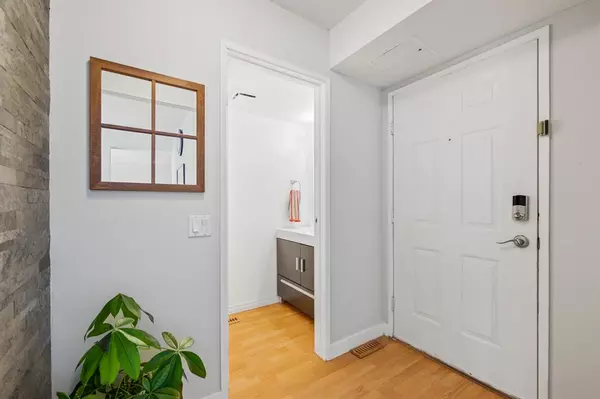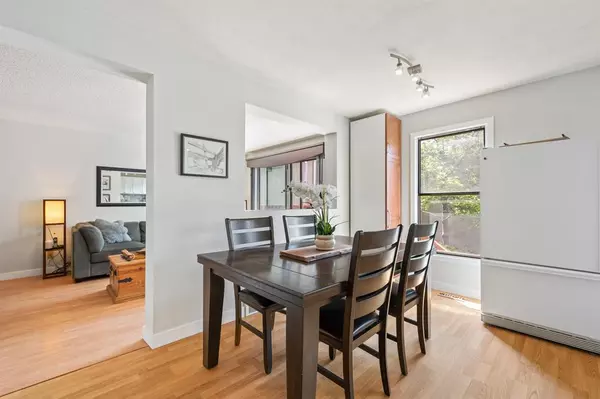For more information regarding the value of a property, please contact us for a free consultation.
6915 Ranchview DR NW #156 Calgary, AB T3G 1R8
Want to know what your home might be worth? Contact us for a FREE valuation!

Our team is ready to help you sell your home for the highest possible price ASAP
Key Details
Sold Price $325,000
Property Type Townhouse
Sub Type Row/Townhouse
Listing Status Sold
Purchase Type For Sale
Square Footage 1,025 sqft
Price per Sqft $317
Subdivision Ranchlands
MLS® Listing ID A2053032
Sold Date 06/16/23
Style 2 Storey
Bedrooms 3
Full Baths 1
Half Baths 1
Condo Fees $420
Originating Board Calgary
Year Built 1979
Annual Tax Amount $1,565
Tax Year 2022
Property Description
Welcome to this charming 2-story townhome located in the desirable community of Ranchlands. Perfect for a growing family, this property offers over 1300 SF of developed space, three bedrooms, two bathrooms a finished lower level and plenty of storage space. The main level includes a bright and sunny kitchen, dining space , an updated two-piece bathroom and an large family room featuring patio glass sliding doors that lead out to your south facing deck and yard space. Enjoy sunny afternoons and entertain guests in this serene space, perfect for summer barbecues and outdoor relaxation. Upstairs you will find three bedrooms, storage space and a beautifully updated four-piece bathroom. The lower level includes a large rec room laundry room, workshop area and plenty of storage space. Ranchview Meadows is a well-run updated complex that includes a community rec-centre and is available for residents to rent for private events. Close to schools, parks, walking paths, shopping and a quick commute to the mountains or downtown. Contact us today to schedule a viewing and experience the joys of living in one of Calgary's favorite neighborhoods!
Location
Province AB
County Calgary
Area Cal Zone Nw
Zoning M-C1 d43
Direction N
Rooms
Basement Finished, Full
Interior
Interior Features Built-in Features, Storage
Heating Forced Air
Cooling None
Flooring Carpet, Laminate
Fireplaces Number 1
Fireplaces Type Electric
Appliance Dishwasher, Range Hood, Refrigerator, See Remarks, Stove(s), Washer/Dryer, Window Coverings
Laundry In Basement
Exterior
Parking Features Stall
Garage Description Stall
Fence None
Community Features Clubhouse, Park, Playground, Schools Nearby, Shopping Nearby, Sidewalks, Street Lights
Amenities Available Clubhouse, Visitor Parking
Roof Type Asphalt Shingle
Porch Deck
Exposure N
Total Parking Spaces 1
Building
Lot Description Landscaped, Many Trees
Foundation Poured Concrete
Architectural Style 2 Storey
Level or Stories Two
Structure Type Wood Frame,Wood Siding
Others
HOA Fee Include Common Area Maintenance,Insurance,Professional Management,Reserve Fund Contributions,Snow Removal,Trash
Restrictions Pets Allowed
Tax ID 82782398
Ownership Private
Pets Allowed Yes
Read Less




