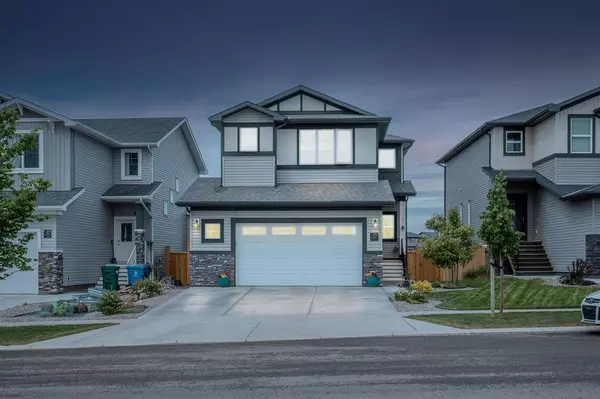For more information regarding the value of a property, please contact us for a free consultation.
1488 Coalbanks BLVD W Lethbridge, AB T1J 5L5
Want to know what your home might be worth? Contact us for a FREE valuation!

Our team is ready to help you sell your home for the highest possible price ASAP
Key Details
Sold Price $609,500
Property Type Single Family Home
Sub Type Detached
Listing Status Sold
Purchase Type For Sale
Square Footage 2,101 sqft
Price per Sqft $290
Subdivision Copperwood
MLS® Listing ID A2051126
Sold Date 06/16/23
Style 2 Storey
Bedrooms 5
Full Baths 3
Half Baths 1
Originating Board Lethbridge and District
Year Built 2017
Annual Tax Amount $5,497
Tax Year 2022
Lot Size 4,696 Sqft
Acres 0.11
Property Description
Welcome to the stunning family home located in the highly sought-after community of Copperwood on Coalbanks Blvd. This exquisite 2-storey residence boasts over 2000 square feet of luxurious living space, complete with a walkout basement and a two-car garage with an extended driveway. Prepare to be captivated by the premier location of this home, as it backs onto the serene Miners Landing Pond, offering breathtaking views and a sense of tranquility.
Upon entering this remarkable abode, you will be greeted by a spacious foyer that leads you to the second level. Here, you will discover four generously sized bedrooms, providing ample space for the entire family. Convenience is key with the inclusion of a laundry room on the second floor, ensuring that chores are a breeze. The primary bedroom is a true oasis, featuring an ensuite bathroom with dual vanities and a luxurious walk-in shower, creating a private retreat for relaxation and rejuvenation.
The main floor of this home is designed to impress, with the living room boasting open-to-above ceilings that create an airy and grand ambiance. Large windows grace the living room, offering an abundance of natural light and panoramic views of the picturesque pond, truly bringing the beauty of nature indoors.
The heart of the home lies in the well-appointed kitchen, where no expense has been spared. Upgraded kitchen appliances, including a commercial-sized fridge and a Burtazoni gas range, cater to the culinary enthusiast and elevate the cooking experience. Whether you are hosting family gatherings or preparing meals for loved ones, this kitchen is a chef's dream.
The walkout basement is a true gem, boasting its own separate side entrance and a full-size kitchen. The open concept living areas are adorned with large windows, allowing for an abundance of natural light and showcasing the captivating pond views. Step outside onto the covered deck area, where you can unwind and bask in the tranquility of the surroundings. With an additional bedroom, bathroom, and laundry room, this basement serves as the ultimate flex space, accommodating a variety of needs. Whether you desire a separate living area for a large family, a mother-in-law suite, an (illegal) suite rental opportunity, or an Airbnb, the possibilities are endless.
In summary, this remarkable home in Copperwood offers an exceptional living experience, combining elegant design, a premier location, and captivating pond views.
Location
Province AB
County Lethbridge
Zoning R-CL
Direction E
Rooms
Basement Separate/Exterior Entry, Finished, Full
Interior
Interior Features Central Vacuum, Double Vanity, Granite Counters, High Ceilings, Kitchen Island, No Smoking Home, Open Floorplan, Pantry, Sump Pump(s), Vinyl Windows, Walk-In Closet(s)
Heating High Efficiency, Fireplace(s), Forced Air, Natural Gas
Cooling Central Air
Flooring Carpet, Ceramic Tile, Laminate
Fireplaces Number 1
Fireplaces Type Gas
Appliance Built-In Freezer, Built-In Oven, Built-In Refrigerator, Central Air Conditioner, Dishwasher, Electric Oven, Electric Stove, Electric Water Heater, ENERGY STAR Qualified Dishwasher, ENERGY STAR Qualified Refrigerator, Garage Control(s), Gas Cooktop, Microwave Hood Fan, Refrigerator, Washer/Dryer, Washer/Dryer Stacked
Laundry Upper Level
Exterior
Garage Double Garage Attached
Garage Spaces 2.0
Garage Description Double Garage Attached
Fence Fenced
Community Features Park, Schools Nearby, Shopping Nearby, Sidewalks, Street Lights, Walking/Bike Paths
Waterfront Description Pond
Roof Type Asphalt Shingle
Porch Deck, Patio
Lot Frontage 41.0
Parking Type Double Garage Attached
Total Parking Spaces 3
Building
Lot Description Back Yard, Backs on to Park/Green Space, Fruit Trees/Shrub(s), Front Yard, Lawn, Garden, Landscaped, Views
Foundation Poured Concrete
Architectural Style 2 Storey
Level or Stories Two
Structure Type Vinyl Siding,Wood Frame
Others
Restrictions None Known
Tax ID 75831220
Ownership Private
Read Less
GET MORE INFORMATION





