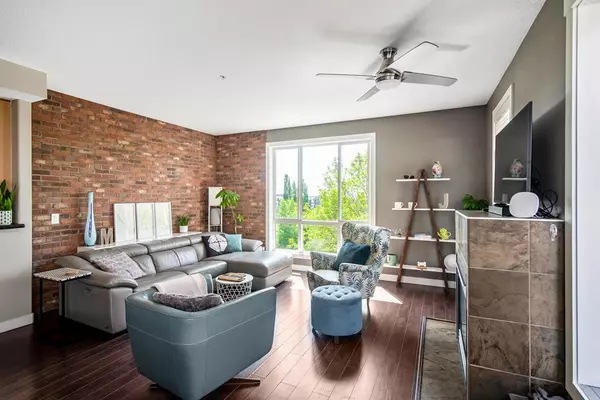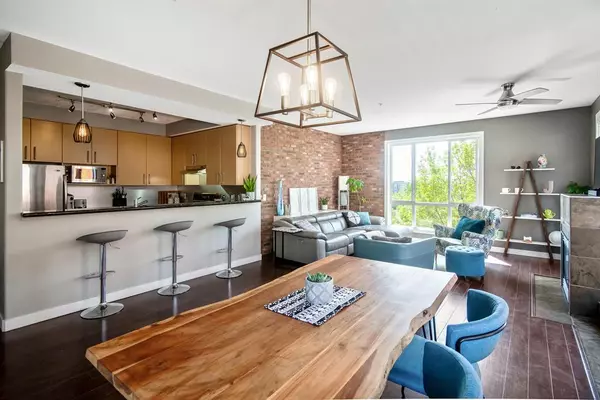For more information regarding the value of a property, please contact us for a free consultation.
880 Centre AVE NE #310 Calgary, AB T2E 0C4
Want to know what your home might be worth? Contact us for a FREE valuation!

Our team is ready to help you sell your home for the highest possible price ASAP
Key Details
Sold Price $487,000
Property Type Condo
Sub Type Apartment
Listing Status Sold
Purchase Type For Sale
Square Footage 1,272 sqft
Price per Sqft $382
Subdivision Bridgeland/Riverside
MLS® Listing ID A2054021
Sold Date 06/16/23
Style Apartment
Bedrooms 2
Full Baths 2
Condo Fees $836/mo
Originating Board Calgary
Year Built 2006
Annual Tax Amount $2,628
Tax Year 2023
Property Description
This stunning SUB-PENTHOUSE, corner unit, condo offers you a perfect blend of modern luxury and convenient life style. With 2 bedrooms + a den/office that can easily be transformed into a third bedroom, 2 full baths, and a huge outdoor patio, this spacious and versatile unit is ideal for working professionals, young families, or anyone seeking a comfortable and stylish living space. As you enter, you'll be greeted by laminate flooring throughout, large windows fill the condo with an abundance of natural sunlight, and an open concept living/dining area, creating a warm and inviting atmosphere throughout. This space is complete with a feature brick wall and a cozy fireplace, making it the perfect setting for both hosting gatherings and everyday life. The kitchen is a chef's delight, featuring stainless steel appliances, granite countertops, and a raised breakfast bar for casual dining. The primary suite is a true oasis, boasting generous closet space, a 5-piece ensuite bathroom, and breathtaking views of the iconic Calgary Tower right from your bed. The den/office provides a dedicated space for work-from-home needs and is thoughtfully designed with glass French doors, ensuring privacy and tranquility. The second bedroom is spacious and private, providing a comfortable haven for guests or family members. One of the few condos with its own massive PRIVATE outdoor living space measuring almost 400SF. Complete with a garden bed and a pergola, offering a serene escape where you can enjoy a few cold drinks in the summer or gather around the fire with some friends and family in the evening. This unit offers additional perks such as ensuite laundry, underground heated parking, bike racks, spray car wash and storage space for your convenience and security. Bella Citta is healthy and a well-managed building that is is pet-friendly, welcoming your furry friends into your new home. Located in the heart of Bridgeland, this condo offers unparalleled convenience. Within walking distance, you'll find an array of amenities including the C-train station, shopping, grocery stores, off-leash dog parks, popular eateries like Una Pizza and Village Ice Cream, and even tennis courts. Commuting to downtown is a breeze, making this location perfect for professionals seeking a shorter daily commute. Don't miss this opportunity to own a truly remarkable condo in one of Calgary's most desirable neighbourhoods!
Location
Province AB
County Calgary
Area Cal Zone Cc
Zoning DC (pre 1P2007)
Direction S
Interior
Interior Features Ceiling Fan(s), Double Vanity, French Door, Granite Counters, No Smoking Home, Open Floorplan
Heating In Floor, Fireplace(s)
Cooling None
Flooring Laminate, Tile
Fireplaces Number 1
Fireplaces Type Gas
Appliance Dishwasher, Dryer, Garage Control(s), Gas Stove, Microwave, Range Hood, Refrigerator, Washer, Window Coverings
Laundry In Unit
Exterior
Garage Assigned, Parkade, Underground
Garage Description Assigned, Parkade, Underground
Community Features Park, Playground, Schools Nearby, Shopping Nearby, Sidewalks, Street Lights, Tennis Court(s), Walking/Bike Paths
Amenities Available Car Wash, Elevator(s), Parking, Secured Parking, Trash
Porch Patio, Pergola, Wrap Around
Parking Type Assigned, Parkade, Underground
Exposure S
Total Parking Spaces 1
Building
Story 4
Architectural Style Apartment
Level or Stories Single Level Unit
Structure Type Brick,Wood Frame
Others
HOA Fee Include Common Area Maintenance,Heat,Insurance,Parking,Professional Management,Reserve Fund Contributions,Sewer,Snow Removal,Trash,Water
Restrictions Board Approval,Pets Allowed,See Remarks
Ownership Private
Pets Description Restrictions, Yes
Read Less
GET MORE INFORMATION





