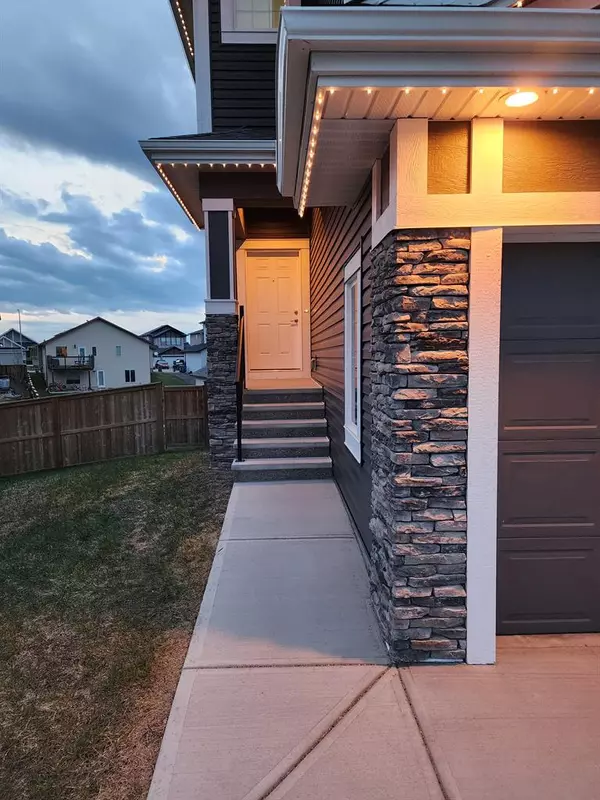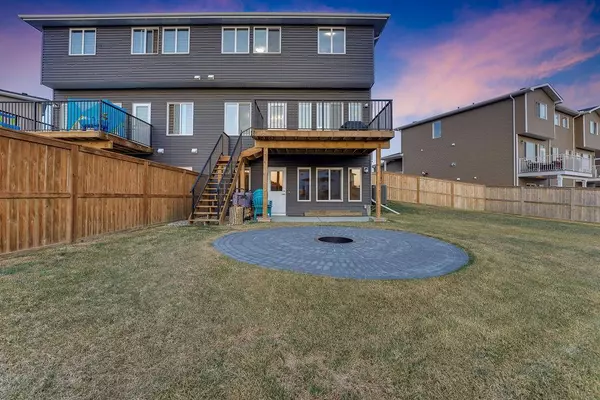For more information regarding the value of a property, please contact us for a free consultation.
49 Hanson LN NE Langdon, AB T0J 1X1
Want to know what your home might be worth? Contact us for a FREE valuation!

Our team is ready to help you sell your home for the highest possible price ASAP
Key Details
Sold Price $548,000
Property Type Single Family Home
Sub Type Semi Detached (Half Duplex)
Listing Status Sold
Purchase Type For Sale
Square Footage 1,816 sqft
Price per Sqft $301
MLS® Listing ID A2043580
Sold Date 06/15/23
Style 2 Storey,Side by Side
Bedrooms 3
Full Baths 2
Half Baths 1
Originating Board Calgary
Year Built 2019
Annual Tax Amount $2,107
Tax Year 2022
Lot Size 9,147 Sqft
Acres 0.21
Property Description
Are you looking for a family home located on a quiet cul-de-sac, with Air Conditioning, permanent LED Lighting on the exterior, an attached double garage with tall ceilings, plus a West facing backyard which is fully fenced and has a walkout basement? Are you looking for a newer home that you will not have to do any updating on? This is it! Welcome to Hanson Park in Langdon, AB. Located perfectly, only 15 minutes East of Calgary on Glenmore Trail. As you pull up to this property, you will instantly love the curb appeal. Open the front door to 9 foot ceilings, laminate floors and loads of natural light. The main level has a dream kitchen with upgraded cabinets, gorgeous appliances, spacious dining area and an open living room with a gas fireplace. The half bath and mudroom complete the main level. Upstairs you will love being able to spread out into the large Bonus Room area or retreat into your spacious bedroom. The Primary Bedroom has a large walk-in closet and spa ensuite bathroom! The 2nd and 3rd bedrooms are perfect for the growing family. Walkout basement is untouched and ready for its future development. In the walkout you will notice the tall ceilings, natural light and that it is roughed in for a future full bath. Backyard is fully fenced and almost all landscaped with a beautiful patio area with a center firepit, a few trees and loads of room to run around. Call today!
Location
Province AB
County Rocky View County
Zoning R2
Direction E
Rooms
Basement Separate/Exterior Entry, Unfinished, Walk-Out To Grade
Interior
Interior Features High Ceilings
Heating Forced Air, Natural Gas
Cooling Central Air
Flooring Carpet, Ceramic Tile, Hardwood
Fireplaces Number 1
Fireplaces Type Family Room, Gas, Mantle
Appliance Dishwasher, Dryer, Electric Stove, Garage Control(s), Microwave, Microwave Hood Fan, Refrigerator, Washer, Window Coverings
Laundry Laundry Room, Upper Level
Exterior
Garage Double Garage Attached
Garage Spaces 2.0
Garage Description Double Garage Attached
Fence Fenced
Community Features Golf
Roof Type Asphalt Shingle
Porch Deck
Lot Frontage 26.74
Parking Type Double Garage Attached
Exposure W
Total Parking Spaces 4
Building
Lot Description Backs on to Park/Green Space, Pie Shaped Lot
Foundation Poured Concrete
Architectural Style 2 Storey, Side by Side
Level or Stories Two
Structure Type Stone,Vinyl Siding,Wood Frame
Others
Restrictions Easement Registered On Title,Utility Right Of Way
Tax ID 76897631
Ownership Private
Read Less
GET MORE INFORMATION





