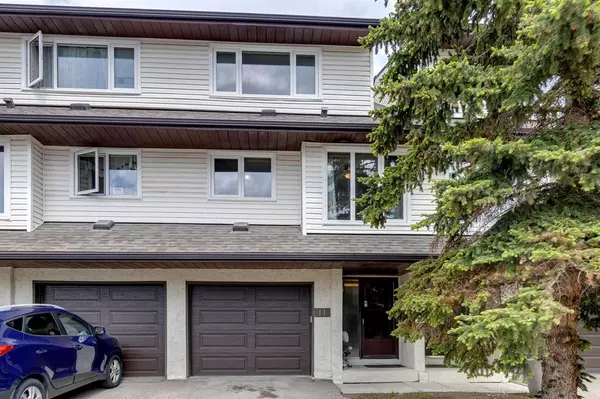For more information regarding the value of a property, please contact us for a free consultation.
1012 Ranchlands BLVD NW #44 Calgary, AB T3G 1Y1
Want to know what your home might be worth? Contact us for a FREE valuation!

Our team is ready to help you sell your home for the highest possible price ASAP
Key Details
Sold Price $359,300
Property Type Townhouse
Sub Type Row/Townhouse
Listing Status Sold
Purchase Type For Sale
Square Footage 1,160 sqft
Price per Sqft $309
Subdivision Ranchlands
MLS® Listing ID A2054114
Sold Date 06/15/23
Style 5 Level Split
Bedrooms 2
Full Baths 1
Half Baths 1
Condo Fees $440
Originating Board Calgary
Year Built 1980
Annual Tax Amount $1,994
Tax Year 2023
Property Description
Introducing a captivating townhouse nestled within a well-established community, conveniently located near esteemed schools, vibrant shopping centers, a state-of-the-art movie theater, efficient public transit, and an array of amenities. This meticulously maintained residence has undergone extensive renovations, making it a delightful haven to call home.
Step inside to discover newer laminate flooring adorning most of the living space, while plush carpeting enhances comfort in the inviting bedrooms. The kitchen seamlessly connects to a spacious breakfast nook and a separate dining area, exuding a sense of elegance. Experience the joy of cooking in this modernized kitchen featuring heated tile floors, a pristine quartz countertop, beautifully refinished cabinetry, a stylish tile backsplash, and top-of-the-line stainless steel appliances.
In addition to its aesthetic appeal, this residence boasts a warm and cozy garage that remains comfortably insulated throughout the winter months, providing an ideal setting for a workshop or the perfect spot to park your car. The expansive living room showcases a charming wood-burning fireplace, perfect for creating a cozy ambiance, and grants access to the lush backyard, allowing for seamless indoor-outdoor living.
Notable upgrades include a high-efficiency furnace, ensuring optimal energy usage, and a generous 65-gallon hot water tank, providing an abundance of hot water for your needs. A finished basement offers additional flexible living space, ideal for a home office, entertainment area, or fitness room.
Furthermore, the complex has recently undergone significant enhancements, including upgraded windows, insulated garage doors, freshly re-shingled roofs, and meticulously maintained fences. This ensures a visually appealing and well-maintained exterior, elevating the overall charm of the community.
Experience the perfect blend of comfort, style, and convenience in this remarkable townhouse. Schedule a tour today and seize the opportunity to make this exceptional property your own, and enjoy a lifestyle of unparalleled comfort and convenience in a highly sought-after community. **BE SURE TO CHECK OUT THE 3D walkthrough
Location
Province AB
County Calgary
Area Cal Zone Nw
Zoning M-C1 d38
Direction SW
Rooms
Basement Finished, Partial
Interior
Interior Features No Smoking Home, Quartz Counters, Vinyl Windows
Heating Forced Air
Cooling None
Flooring Carpet, Ceramic Tile, Laminate
Fireplaces Number 1
Fireplaces Type Gas, Living Room, Mantle, Mixed, Stone, Tile, Wood Burning
Appliance Dishwasher, Dryer, Electric Range, Microwave, Range Hood, Refrigerator, Washer, Window Coverings
Laundry In Unit, Main Level
Exterior
Parking Features Driveway, Front Drive, Single Garage Attached
Garage Spaces 1.0
Garage Description Driveway, Front Drive, Single Garage Attached
Fence Fenced
Community Features Other, Park, Playground, Schools Nearby, Shopping Nearby, Sidewalks, Street Lights, Walking/Bike Paths
Amenities Available Other, Snow Removal, Visitor Parking
Roof Type Asphalt Shingle
Porch Deck
Exposure SW
Total Parking Spaces 2
Building
Lot Description Brush, Fruit Trees/Shrub(s), Other
Foundation Poured Concrete
Architectural Style 5 Level Split
Level or Stories 5 Level Split
Structure Type Stucco,Vinyl Siding
Others
HOA Fee Include Amenities of HOA/Condo,Common Area Maintenance,Professional Management,Reserve Fund Contributions,Snow Removal
Restrictions Pet Restrictions or Board approval Required
Ownership Private
Pets Allowed Restrictions
Read Less




