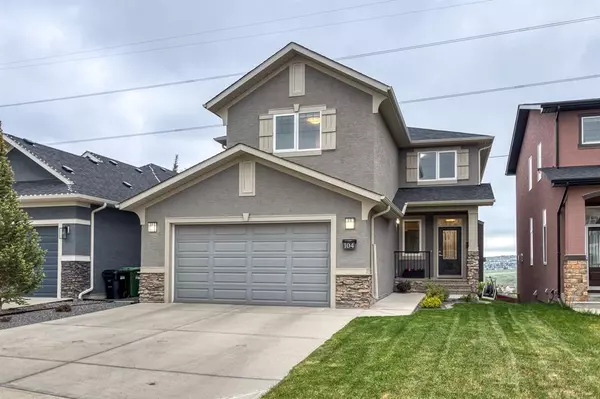For more information regarding the value of a property, please contact us for a free consultation.
104 Evansview RD NW Calgary, AB T3P 0L6
Want to know what your home might be worth? Contact us for a FREE valuation!

Our team is ready to help you sell your home for the highest possible price ASAP
Key Details
Sold Price $939,900
Property Type Single Family Home
Sub Type Detached
Listing Status Sold
Purchase Type For Sale
Square Footage 2,523 sqft
Price per Sqft $372
Subdivision Evanston
MLS® Listing ID A2054375
Sold Date 06/15/23
Style 2 Storey
Bedrooms 4
Full Baths 3
Half Baths 1
Originating Board Calgary
Year Built 2013
Annual Tax Amount $5,158
Tax Year 2023
Lot Size 4,650 Sqft
Acres 0.11
Property Description
Wow! Stop and look at this Gorgeous Custom built 2 Storey Family Home by Arcuri with Walkout Basement located on the Ridge with Unobstructed Views looking over the Wonderful Community of Evanston. | 3+1 Beds & Den, 3.5 Baths Great for Growing Family | 9’ High Ceilings and Engineered Hardwood Flooring on the Main Floor | Quartz Countertops in Kitchen and Bathrooms on Upper level and Basement | Low maintenance of Front and Backyard | ***CHECK OUT THE 3D VIRTUAL TOUR***| The main floor features 9’ High Ceiling and extensive Engineered Hardwood Flooring throughout the open floorplan of the Kitchen, Living, and Dining Room. The Large Gourmet Kitchen features a Large Kitchen Island (7’6’’ x 4’8’’) w/ Quartz Countertops and an eating bar, Backsplash Tiles, ample cabinets, and a walk-thru pantry for your additional storage. It is also equipped with quality SS Appliances like KitchenAid (Dishwasher), Electrolux (gas cooktop, refrigerator, oven), and Built-in Microwave. You will love cooking here! The Sunny South-West facing Living Room has a gas fireplace and a big window to introduce tons of sunlight. The well-appointed Dining Room is great for family meals or entertaining and there is a double door leading to your deck with vinyl decking, aluminum railings, and an Unobstructed View of the Community of Evanston! The large size Mud Room w/ a larger closet provides lot of spaces for your clothes. A Den w/ French Door and a Half Bath to complete this level. On the Upper Level, it boasts a Bonus Room. The Master Retreat offers a big window and a perfect view of the city, and a Luxury 5 pc Ensuite (Quartz countertops, Double Vanity, Jetted Tub, Oversized Standing Shower, His/Her walk-in closets, and a Vanity Table). 2 additional Bedrooms, one is larger in size and w/ a walk-in closet. 4 pc Bath w/ Linen Shelf and a convenient upper-level Laundry Room w/ built-in cabinets. The Fully Finished Walk-out Basement contains a spacious 8’6’’ ceiling. There is a Large Family Room w/ a big window and a double door to your Backyard, a good-sized 4th Bedroom, and a 4 pc bath w/ Linen Shelf and Quartz countertops. There are also plenty storage space in the extra large furnace room and storage room under the stairs. Enjoy a Low-maintenance Professionally Landscaped and fully fenced backyard with Beautiful Trees, featuring a brick patio where you can sit and relax with your family and friends. Close to Shopping centers, Parks, Playgrounds, Kenneth D. Taylor School, and Our Lady of Grace School. Easily accessible to Stoney Trail. Come and see this beauty now!
Location
Province AB
County Calgary
Area Cal Zone N
Zoning R-1s
Direction N
Rooms
Basement Finished, Walk-Out
Interior
Interior Features Double Vanity, French Door, High Ceilings, Kitchen Island, Open Floorplan, Pantry, Quartz Counters, Soaking Tub, Walk-In Closet(s)
Heating Forced Air
Cooling Central Air
Flooring Carpet, Hardwood
Fireplaces Number 1
Fireplaces Type Gas, Living Room
Appliance Built-In Oven, Central Air Conditioner, Dishwasher, Dryer, Garage Control(s), Gas Cooktop, Microwave, Range Hood, Refrigerator, Washer, Window Coverings
Laundry Laundry Room, Upper Level
Exterior
Garage Double Garage Attached
Garage Spaces 2.0
Garage Description Double Garage Attached
Fence Fenced
Community Features Park, Playground, Schools Nearby, Shopping Nearby, Walking/Bike Paths
Roof Type Asphalt Shingle
Porch Deck, Patio
Lot Frontage 40.0
Parking Type Double Garage Attached
Total Parking Spaces 2
Building
Lot Description Back Yard, Low Maintenance Landscape, No Neighbours Behind, Irregular Lot, Landscaped, Treed, Views
Foundation Poured Concrete
Architectural Style 2 Storey
Level or Stories Two
Structure Type Stucco,Wood Frame
Others
Restrictions None Known
Tax ID 83122598
Ownership Private
Read Less
GET MORE INFORMATION





