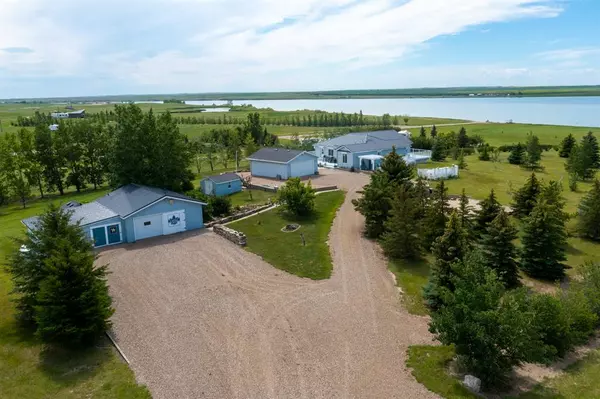For more information regarding the value of a property, please contact us for a free consultation.
174008B 214 Range RD Rural Vulcan County, AB T0L 1R0
Want to know what your home might be worth? Contact us for a FREE valuation!

Our team is ready to help you sell your home for the highest possible price ASAP
Key Details
Sold Price $784,700
Property Type Single Family Home
Sub Type Detached
Listing Status Sold
Purchase Type For Sale
Square Footage 1,874 sqft
Price per Sqft $418
MLS® Listing ID A2041861
Sold Date 06/15/23
Style Acreage with Residence,Bungalow
Bedrooms 3
Full Baths 3
Originating Board Calgary
Year Built 2004
Annual Tax Amount $5,260
Tax Year 2023
Lot Size 8.480 Acres
Acres 8.48
Property Description
Discover a lakeside sanctuary where nature, comfort, and tranquility seamlessly intertwine, just 1.5 hours from Calgary. This exquisite waterfront haven was born from the dreams of its original owners, who curated every detail of this 8+ acre oasis by the shores of McGregor Lake, one of Southern Alberta's largest aquatic gems.
Slip away from the hustle of city life seasonally or year-round in this walkout bungalow, offering nearly 3500 sq. ft. of living space. A symphony of mature trees, individually chosen for their unique charm and thoughtfully planted, orchestrates a serene, verdant backdrop, routinely maintained by an installed irrigation system.
Savor summer's lingering twilight hours from your wrap-around deck, where the water's shimmering dance will surely melt your stresses away. The home's heart is an open-concept main floor, boasting a bespoke kitchen, a generously proportioned dining area, and a spacious family room.
The primary suite beckons with a promise of restful slumber and a rejuvenating four-piece en-suite, while a secondary bedroom and full bathroom complete this level. Oversized windows bathe the home in natural light and frame the lake's picturesque beauty, with custom security roller shutters offering peace of mind during extended travels.
Descend to the lower level, where your guests will appreciate their own private retreat. A large bedroom, a full bathroom, ample storage, and an entertainment area all coalesce into a comfortable space. The three-season sunroom, stretching 51’, affords an immersive outdoor experience, sheltered from the whims of nature.
The property's expansive 8.4 acres house a variety of functional outbuildings, including a triple garage/shop, a double garage, and a colossal 42 X 40 Quonset. If living "off the grid" is your aspiration, this home can fulfill that dream with propane fuel and a robust generator. Rest assured, the property remains connected to electric lines, with the potential for a natural gas connection in the near future with lots of potential options to accommodate solar array on the property.
Perhaps explore the potential for subdivision, subject to the approval of the M.D. of Vulcan, and unlock the many possibilities that this breathtaking waterfront retreat holds. This is your invitation to a life of unparalleled serenity and abundant outdoor adventure—will you accept?
Location
Province AB
County Vulcan County
Zoning R1
Direction E
Rooms
Basement Finished, Full
Interior
Interior Features Built-in Features, Ceiling Fan(s)
Heating Forced Air, Propane
Cooling None
Flooring Carpet, Laminate, Linoleum, Tile
Fireplaces Number 1
Fireplaces Type Gas
Appliance Dishwasher, Dryer, Garage Control(s), Gas Stove, Range Hood, Refrigerator, Washer, Window Coverings
Laundry Main Level
Exterior
Garage Aggregate, Double Garage Detached, Garage Faces Side, Heated Garage, Triple Garage Detached
Garage Spaces 5.0
Garage Description Aggregate, Double Garage Detached, Garage Faces Side, Heated Garage, Triple Garage Detached
Fence None
Community Features Fishing, Lake
Utilities Available Electricity Connected, Heating Paid For, Electricity Paid For, See Remarks, Phone Paid For, Water Paid For
Waterfront Description See Remarks,Beach Access,Beach Front,Lake Access,Lake Front,Lake Privileges,Waterfront
Roof Type Metal
Porch Balcony(s), Patio, Pergola, Screened, Side Porch
Parking Type Aggregate, Double Garage Detached, Garage Faces Side, Heated Garage, Triple Garage Detached
Total Parking Spaces 10
Building
Lot Description Backs on to Park/Green Space, Fruit Trees/Shrub(s), Lake, Front Yard, Lawn, Garden, Landscaped, Open Lot, Private, Rectangular Lot, Rolling Slope, Treed, Views, Waterfront
Foundation Poured Concrete
Sewer Septic Field
Water Cistern
Architectural Style Acreage with Residence, Bungalow
Level or Stories One
Structure Type Concrete,Vinyl Siding,Wood Frame
Others
Restrictions None Known
Tax ID 57373985
Ownership Private
Read Less
GET MORE INFORMATION





