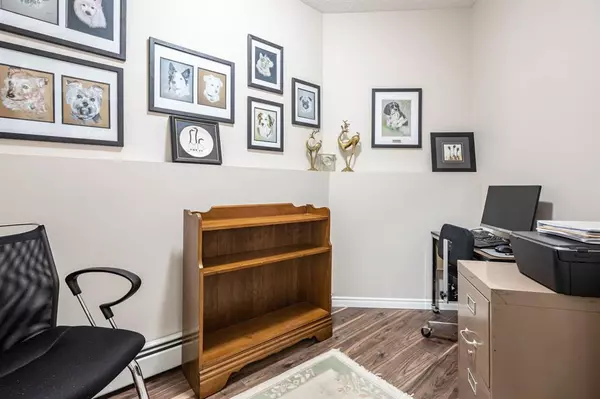For more information regarding the value of a property, please contact us for a free consultation.
5201 Dalhousie DR NW #142 Calgary, AB T3A 5Y7
Want to know what your home might be worth? Contact us for a FREE valuation!

Our team is ready to help you sell your home for the highest possible price ASAP
Key Details
Sold Price $311,500
Property Type Condo
Sub Type Apartment
Listing Status Sold
Purchase Type For Sale
Square Footage 937 sqft
Price per Sqft $332
Subdivision Dalhousie
MLS® Listing ID A2053981
Sold Date 06/15/23
Style Apartment
Bedrooms 1
Full Baths 1
Condo Fees $490/mo
Originating Board Calgary
Year Built 1998
Annual Tax Amount $1,567
Tax Year 2023
Property Description
PRIDE OF OWNERSHIP OOZES THROUGHOUT THIS BRIGHT, GROUND FLOOR END UNIT! Upon entry you will be welcomed by an open foyer, overlooking the spacious main living area, featuring an abundance of windows. The kitchen boasts plenty of cabinets, newer stainless-steel cabinets and overlooks the dining room and living room. The living room features a lovely gas fireplace with wood columns and a mantle above. Just beyond the living room is a cozy and comfortable sitting area/sunroom, The west facing rear patio overlooks a central garden/courtyard and is perfect for entertaining friends and family from springtime to fall. The bedroom suite is generous in size and overlooks the west garden/courtyard. Rounding out the living area of this fabulous and affordable home is a large 4-piece bathroom, den/office room and the laundry room.
This home comes with one titled parking stall, located in the heated underground parkade (w/car wash area) and one assigned storage locker! The amenities within the building include an exercise room, theater room, library, recreation room, workshop, and guest suites. Other upgrades and features include 9' ft ceiling height, laminate flooring, air conditioning, upgraded lighting and plumbing fixtures. Location is also a huge benefit as shopping, restaurants, coffee shops and public transportation (City Buse and C-Train) are all just a few minutes walk away. Plus, the University of Calgary and Foothills Hospital are also just a few minutes drive away. Immediate possession is desired.
Location
Province AB
County Calgary
Area Cal Zone Nw
Zoning DC (pre 1P2007)
Direction N
Rooms
Basement None
Interior
Interior Features Laminate Counters, No Animal Home, No Smoking Home, See Remarks
Heating Baseboard, Natural Gas
Cooling Central Air
Flooring Laminate, Tile
Fireplaces Number 1
Fireplaces Type Gas, Living Room
Appliance Central Air Conditioner, Dishwasher, Dryer, Electric Range, Garage Control(s), Microwave, Range Hood, Refrigerator, Washer, Window Coverings
Laundry In Unit
Exterior
Parking Features Heated Garage, Titled, Underground
Garage Description Heated Garage, Titled, Underground
Community Features Park, Schools Nearby, Shopping Nearby, Sidewalks, Street Lights
Amenities Available Car Wash, Elevator(s), Fitness Center, Guest Suite, Party Room, Recreation Room, Snow Removal
Roof Type Asphalt Shingle
Porch Patio
Exposure E
Total Parking Spaces 1
Building
Story 4
Foundation Poured Concrete
Architectural Style Apartment
Level or Stories Single Level Unit
Structure Type Stucco,Wood Frame
Others
HOA Fee Include Common Area Maintenance,Heat,Insurance,Maintenance Grounds,Professional Management,Reserve Fund Contributions,Sewer,Snow Removal,Water
Restrictions Adult Living,Call Lister,Easement Registered On Title
Ownership Estate Trust
Pets Allowed Restrictions, Yes
Read Less




