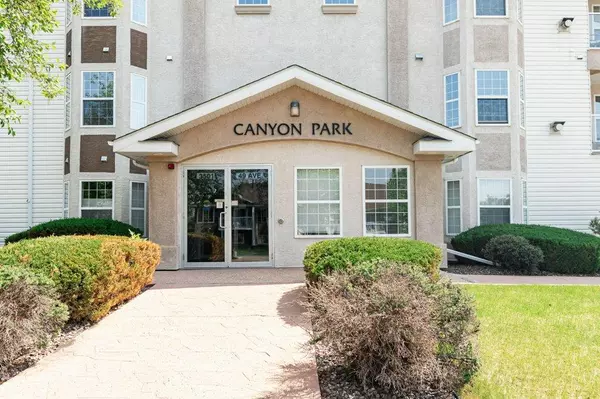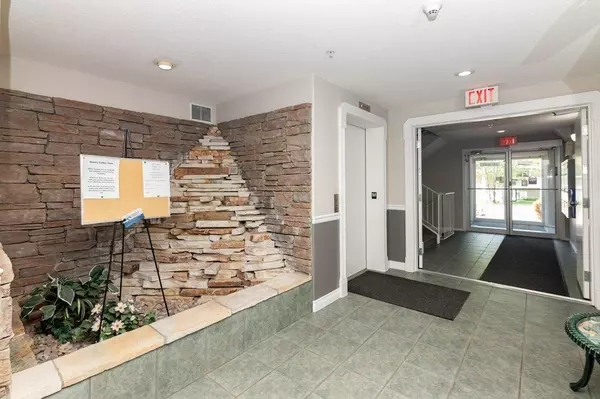For more information regarding the value of a property, please contact us for a free consultation.
3501 49 AVE #303 Red Deer, AB T4N 3W5
Want to know what your home might be worth? Contact us for a FREE valuation!

Our team is ready to help you sell your home for the highest possible price ASAP
Key Details
Sold Price $245,000
Property Type Condo
Sub Type Apartment
Listing Status Sold
Purchase Type For Sale
Square Footage 1,043 sqft
Price per Sqft $234
Subdivision South Hill
MLS® Listing ID A2051022
Sold Date 06/14/23
Style Low-Rise(1-4)
Bedrooms 2
Full Baths 2
Condo Fees $742/mo
Originating Board Central Alberta
Year Built 2003
Annual Tax Amount $1,911
Tax Year 2022
Lot Size 1,046 Sqft
Acres 0.02
Property Description
WELCOME TO CANYON PARK! TOP FLOOR! MOVE IN READY! Fabulous central location close to parks, shopping, transit and walking trails! You will feel right at home here in this 55+ Adult building offering one heated UNDERGROOUND stall with a storage locker in behind! There is also another ASSIGNED stall outside plus visitor parking for your guests! Located in the garage we have a workshop/hobby room plus car wash area for your convenience. Have a large gathering? No problem! Simply rent the Social room offers 2 washrooms, seperate exercise room, full kitchen, sofa, tables and 20 pce dining set. If you would like to gather outside onto the patio it is located just off the social room! This top floor beauty has been well taken care of and offers newer carpet, paint, lino, backsplash and upgraded appliances. Retire into two good sized bedrooms with the Primary offering a 3 pice ensuite. There is a computer/desk area in the hall, storage and laundry in the suite. Cozy up to the corner fireplace in the winter and enjoy the A/C in the summer! There is much to love here and is a pleasure to show! Sorry - no pets!
Location
Province AB
County Red Deer
Zoning R2
Direction W
Interior
Interior Features Closet Organizers, Elevator, Laminate Counters, No Animal Home, Pantry, See Remarks, Storage, Vinyl Windows
Heating Boiler, In Floor, Fireplace(s), Hot Water
Cooling Central Air, Wall Unit(s)
Flooring Carpet, Linoleum
Fireplaces Number 1
Fireplaces Type Gas, Living Room
Appliance Dishwasher, Microwave Hood Fan, Refrigerator, Stove(s), Wall/Window Air Conditioner, Washer/Dryer, Window Coverings
Laundry In Unit
Exterior
Garage Assigned, Off Street, Stall, Underground, Workshop in Garage
Garage Description Assigned, Off Street, Stall, Underground, Workshop in Garage
Community Features Park, Playground, Schools Nearby, Shopping Nearby, Sidewalks, Street Lights, Walking/Bike Paths
Amenities Available Car Wash, Elevator(s), Fitness Center, Parking, Party Room, Secured Parking, Visitor Parking, Workshop
Roof Type Asphalt Shingle
Accessibility Accessible Common Area
Porch Balcony(s)
Parking Type Assigned, Off Street, Stall, Underground, Workshop in Garage
Exposure W
Total Parking Spaces 2
Building
Story 3
Architectural Style Low-Rise(1-4)
Level or Stories Single Level Unit
Structure Type Vinyl Siding
Others
HOA Fee Include Amenities of HOA/Condo,Common Area Maintenance,Heat,Professional Management,Reserve Fund Contributions,Sewer,Snow Removal,Trash,Water
Restrictions Adult Living,Pets Not Allowed
Tax ID 75111926
Ownership Power of Attorney,Private
Pets Description No
Read Less
GET MORE INFORMATION





