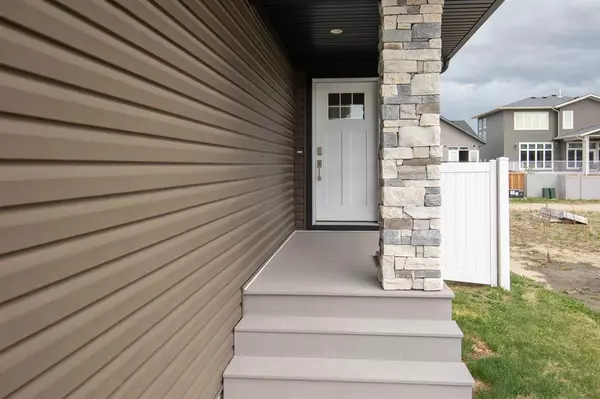For more information regarding the value of a property, please contact us for a free consultation.
46 Larose CRES Red Deer, AB T4R 0R4
Want to know what your home might be worth? Contact us for a FREE valuation!

Our team is ready to help you sell your home for the highest possible price ASAP
Key Details
Sold Price $520,000
Property Type Single Family Home
Sub Type Detached
Listing Status Sold
Purchase Type For Sale
Square Footage 1,582 sqft
Price per Sqft $328
Subdivision Laredo
MLS® Listing ID A2048417
Sold Date 06/14/23
Style 2 Storey
Bedrooms 3
Full Baths 2
Half Baths 1
Originating Board Central Alberta
Year Built 2017
Annual Tax Amount $4,934
Tax Year 2022
Lot Size 5,671 Sqft
Acres 0.13
Property Description
BIGGER IS BETTER! When it comes to garages, that is! This is a beautifully finished, modern, and bright home on a large lot in Laredo. The mechanic will love the heated triple car garage, recently professionally finished with an epoxy floor and includes the attached shelving and workbench. The home is immaculate and has fresh paint and lighting. The kitchen is a chef's dream - huge island, quartz countertops, tiled backsplash, bar fridge, coffee bar area, and has a gas stove and a futuristic fridge! The living room is cozy, with a gorgeous plank feature wall and electric fireplace. There's a spacious owner's suite on the upper level, complete with a sitting area, large ensuite and walk-in closet. You'll love the upper floor laundry - the perfect step-saver. There are two additional bedrooms and main bathroom upstairs as well. The basement is framed and ready to be finished with your ideas. The backyard is landscaped and fully fenced with vinyl fencing. The deck has an outdoor kitchen area with privacy fencing and pergola. Garden in your raised beds and add a hot tub because this home has electrical ready for one! Stay Cool this summer with the central a/c.
Location
Province AB
County Red Deer
Zoning R1
Direction S
Rooms
Basement Full, Partially Finished
Interior
Interior Features Breakfast Bar, Ceiling Fan(s), Closet Organizers, Kitchen Island, No Smoking Home, Open Floorplan, Quartz Counters, Storage, Walk-In Closet(s)
Heating Fireplace(s), Forced Air, Natural Gas
Cooling Central Air
Flooring Carpet, Vinyl
Fireplaces Number 1
Fireplaces Type Electric, Living Room
Appliance Bar Fridge, Dishwasher, Dryer, Gas Stove, Microwave, Refrigerator, Washer
Laundry Upper Level
Exterior
Garage Off Street, Triple Garage Attached
Garage Spaces 3.0
Garage Description Off Street, Triple Garage Attached
Fence Fenced
Community Features Schools Nearby, Shopping Nearby, Sidewalks, Street Lights
Roof Type Asphalt Shingle
Porch Deck, Pergola
Lot Frontage 42.0
Parking Type Off Street, Triple Garage Attached
Total Parking Spaces 6
Building
Lot Description Back Yard, Low Maintenance Landscape, Landscaped, Level, Standard Shaped Lot
Foundation Poured Concrete
Architectural Style 2 Storey
Level or Stories Two
Structure Type Vinyl Siding,Wood Frame
Others
Restrictions None Known
Tax ID 75110697
Ownership Private
Read Less
GET MORE INFORMATION





