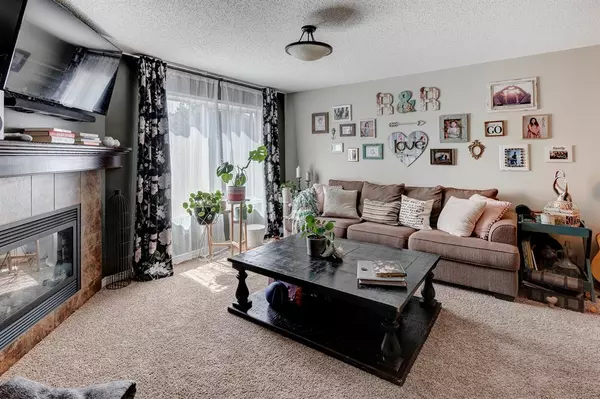For more information regarding the value of a property, please contact us for a free consultation.
18 Ravenskirk Close SE Airdrie, AB T4A 0K7
Want to know what your home might be worth? Contact us for a FREE valuation!

Our team is ready to help you sell your home for the highest possible price ASAP
Key Details
Sold Price $521,000
Property Type Single Family Home
Sub Type Detached
Listing Status Sold
Purchase Type For Sale
Square Footage 1,462 sqft
Price per Sqft $356
Subdivision Ravenswood
MLS® Listing ID A2051979
Sold Date 06/14/23
Style 2 Storey
Bedrooms 4
Full Baths 3
Half Baths 1
Originating Board Calgary
Year Built 2011
Annual Tax Amount $2,733
Tax Year 2022
Lot Size 3,483 Sqft
Acres 0.08
Property Description
HOME SWEET HOME! Welcome to this exquisite 2 storey home in the desirable Airdrie community of Ravenswood with over 2170+sqft of living space. This gorgeous home boasts 4 beds, 3.5 baths & pride of ownership throughout. The open concept, expansive living room is highlighted by a tiled feature fireplace, Newer carpet & large south facing windows, adding tons of natural light to the space. Completing the main floor is a 2 pc bath, a large office & a contemporary chef’s kitchen featuring a large island, pantry, sleek stainless steel appliances & tons of cabinet space. Upstairs is home to two generous sized bedrooms, one with an walk in closet. Spacious laundry room & a gorgeous master bedroom including a walk-in closet & chic 3 pc ensuite. The fully developed basement contains a large recreation room, 4 pc bath & tons of storage space. This property boasts a spacious fenced south facing backyard with a large parking pad. This is the perfect location to explore what Airdrie has to offer close to all major amenities including being close to a walking path leading to a pond, close to schools, newer shopping area, public transportation, parks, major roadways and a quick drive to Calgary. This gem is a MUST VIEW! Book your private viewing today!
Location
Province AB
County Airdrie
Zoning R1-L
Direction N
Rooms
Basement Finished, Full
Interior
Interior Features Closet Organizers, Kitchen Island, No Smoking Home, Open Floorplan, Pantry, Vinyl Windows
Heating Forced Air, Natural Gas
Cooling None
Flooring Carpet, Ceramic Tile, Linoleum, Vinyl
Fireplaces Number 1
Fireplaces Type Gas, Tile
Appliance Dishwasher, Dryer, Electric Stove, Microwave Hood Fan, Refrigerator, Washer
Laundry Laundry Room, Upper Level
Exterior
Garage Parking Pad
Garage Description Parking Pad
Fence Fenced
Community Features Playground, Schools Nearby, Shopping Nearby, Sidewalks, Street Lights
Roof Type Asphalt Shingle
Porch Deck
Lot Frontage 32.22
Parking Type Parking Pad
Exposure N
Total Parking Spaces 2
Building
Lot Description Back Lane, Back Yard, Lawn, Low Maintenance Landscape, Level, Rectangular Lot
Foundation Poured Concrete
Architectural Style 2 Storey
Level or Stories Two
Structure Type Wood Frame
Others
Restrictions None Known
Tax ID 78806719
Ownership Private
Read Less
GET MORE INFORMATION





