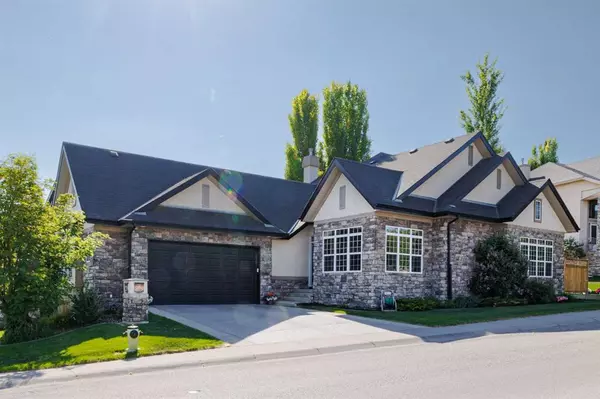For more information regarding the value of a property, please contact us for a free consultation.
279 Valley Crest Rise Calgary, AB T3B 5Y3
Want to know what your home might be worth? Contact us for a FREE valuation!

Our team is ready to help you sell your home for the highest possible price ASAP
Key Details
Sold Price $824,900
Property Type Single Family Home
Sub Type Detached
Listing Status Sold
Purchase Type For Sale
Square Footage 1,610 sqft
Price per Sqft $512
Subdivision Valley Ridge
MLS® Listing ID A2055667
Sold Date 06/13/23
Style Bungalow
Bedrooms 3
Full Baths 2
Half Baths 1
Originating Board Calgary
Year Built 2002
Annual Tax Amount $5,086
Tax Year 2023
Lot Size 6,609 Sqft
Acres 0.15
Property Description
Welcome to this charming, extensively updated bungalow situated beautifully on a corner lot in the desirable community of Valley Ridge. As you step inside, you'll be greeted by an open floor plan that creates a warm and inviting atmosphere. The main living and dining area features gorgeous hardwood flooring that adds a touch of elegance to the space. With 10-foot ceilings throughout, making the home feels spacious and airy. The backyard of this bungalow is a true gem. A great back deck extends along the back of the home, providing ample space for outdoor entertaining and relaxation. The deck is equipped with a gas line, making it convenient for barbecues and outdoor cooking. Cooking and meal prepping is a chef's dream in this amazing kitchen, boasting stainless steel appliances and a large island with a breakfast bar seating area. The granite countertops and tile backsplash add a classy touch to the space. A corner pantry provides plenty of storage for all your culinary needs. The kitchen opens up to the dining area, which offers access to the tranquil back deck. Surrounded by beautiful windows, the dining space provides a picturesque view of the meticulously maintained yard and landscaping. The living room is a cozy retreat, featuring large windows that flood the space with natural light. A fireplace with a stone surround and mantle adds a focal point to the room, creating a warm and inviting ambiance. Making it the perfect spot to curl up with a book or gather with loved ones. The primary bedroom is a true sanctuary, offering a double vanity, corner soaking tub, stand-alone shower, and a large walk-in closet with built-ins. With a ceiling fan and views overlooking the private yard and extensive patio space, this bedroom provides a serene and relaxing retreat. Convenience is key with a main floor laundry room equipped with built-in shelving. The lower level of this bungalow offers additional living space that is flexible for many different needs. Whether you envision a large living room area or a home gym, this space has the potential to become whatever you desire. Additionally, there are two spacious bedrooms and a 3-piece bathroom, providing ample room for guests or family members. Other notable features of this listing include a fantastic oversized garage, which provides plenty of space for parking and storage. This lovely home is a true gem just waiting to call you home, offering a comfortable and luxurious lifestyle with a quick escape to the mountains and easy access to the city and all amenities! Pride of ownership is seen throughout.
Location
Province AB
County Calgary
Area Cal Zone W
Zoning R-C1
Direction N
Rooms
Basement Finished, Full
Interior
Interior Features Breakfast Bar, Ceiling Fan(s), Central Vacuum, Closet Organizers, Double Vanity, Granite Counters, High Ceilings, Kitchen Island, Open Floorplan, Pantry, See Remarks, Walk-In Closet(s)
Heating Fireplace(s), Forced Air
Cooling Central Air
Flooring Carpet, Ceramic Tile, Concrete, Hardwood
Fireplaces Number 1
Fireplaces Type Gas
Appliance Central Air Conditioner, Dishwasher, Dryer, Garage Control(s), Stove(s), Washer, Window Coverings
Laundry Laundry Room
Exterior
Garage Double Garage Attached
Garage Spaces 2.0
Garage Description Double Garage Attached
Fence None
Community Features Golf, Park, Playground, Sidewalks, Street Lights, Walking/Bike Paths
Roof Type Asphalt Shingle
Porch Deck
Lot Frontage 53.22
Parking Type Double Garage Attached
Total Parking Spaces 3
Building
Lot Description Corner Lot, Lawn, Landscaped, Underground Sprinklers
Foundation Poured Concrete
Architectural Style Bungalow
Level or Stories One
Structure Type Stone,Stucco,Wood Frame
Others
Restrictions Utility Right Of Way
Tax ID 82795528
Ownership Private
Read Less
GET MORE INFORMATION





