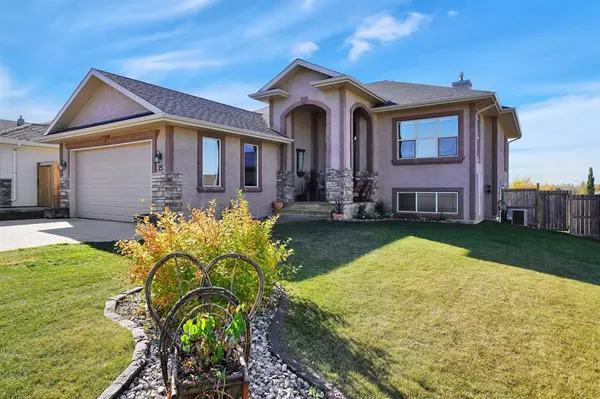For more information regarding the value of a property, please contact us for a free consultation.
25 LYON CRES Sylvan Lake, AB T4S 2M6
Want to know what your home might be worth? Contact us for a FREE valuation!

Our team is ready to help you sell your home for the highest possible price ASAP
Key Details
Sold Price $535,000
Property Type Single Family Home
Sub Type Detached
Listing Status Sold
Purchase Type For Sale
Square Footage 1,465 sqft
Price per Sqft $365
Subdivision Lakeway Landing
MLS® Listing ID A2021868
Sold Date 06/13/23
Style Modified Bi-Level
Bedrooms 4
Full Baths 3
Originating Board Central Alberta
Year Built 2005
Annual Tax Amount $3,947
Tax Year 2022
Lot Size 6,856 Sqft
Acres 0.16
Property Description
A property inspection is available. Greeted by thirteen-foot soaring ceilings, open floor plan, large west facing windows throughout, this home should be first on your list to view. The cozy upstairs living room greets you with a grand fireplace, solid three-quarter inch walnut floors, a kitchen with a walk-in-pantry, a large island with plenty of bar stool seating. The dining room features large surrounding windows, and access to the covered upper deck where you can enjoy barbequing and watching the beautiful evening sunsets. Off the living room is the primary room, a four-piece bath, a considerable size bedroom, and a den/office which could be turned into a fifth bedroom. The primary room has plenty of room for a king size bed, it offers a walk-in closet, a private door to the upper deck, and a four-piece ensuite which features a extra large walk-in shower with a separate jetted tub. This home has been freshly painted up and down. New laminate flooring has been laid in the upper bedrooms, downstairs entertainment area, and lower west facing bedroom. For those warm summer days, A/C was installed a few years back. The walk-out basement has heated floors, west facing floor to ceiling windows, an extra-large entertainment area, two more sizable bedrooms with large closets, and another four-piece bathroom. The generous size storage area has plenty of room for all your seasonal decorations and more. The utility room offers a high efficiency furnace, water treatment system, sump pump, and two hot water tanks. The heated garage has room for your toys with plenty of natural light. The large yard is landscaped with minimal maintenance and features two decks, one covered for those rainy days, and a great fire pit area to sit around and roast some delicious marshmallows. With over twenty-six hundred square feet of living space this custom-built Tehama home is ready for your personal touches.
Location
Province AB
County Red Deer County
Zoning R1
Direction E
Rooms
Basement Finished, Walk-Out
Interior
Interior Features Central Vacuum, Jetted Tub, Kitchen Island, No Smoking Home, Open Floorplan, Pantry, Sump Pump(s), Vaulted Ceiling(s), Walk-In Closet(s)
Heating In Floor, Fireplace(s), Forced Air, Natural Gas
Cooling Central Air
Flooring Hardwood, Laminate, Tile
Fireplaces Number 1
Fireplaces Type Gas, Living Room, Mantle
Appliance Dishwasher, Electric Stove, Microwave Hood Fan, Refrigerator, Washer/Dryer
Laundry Laundry Room, Main Level
Exterior
Garage Alley Access, Concrete Driveway, Double Garage Attached, Heated Garage
Garage Spaces 2.0
Garage Description Alley Access, Concrete Driveway, Double Garage Attached, Heated Garage
Fence Fenced
Community Features Fishing, Golf, Lake, Other, Park, Playground, Schools Nearby, Shopping Nearby, Sidewalks
Utilities Available Cable Available, Electricity Available, Natural Gas Available, Garbage Collection, Phone Available, Sewer Available, Water Available
Roof Type Asphalt Shingle
Porch Deck, Enclosed, Rear Porch
Lot Frontage 59.0
Parking Type Alley Access, Concrete Driveway, Double Garage Attached, Heated Garage
Total Parking Spaces 2
Building
Lot Description Back Lane, Back Yard, Corner Lot, Front Yard, Lawn, Landscaped
Foundation Poured Concrete
Sewer Public Sewer
Water Public
Architectural Style Modified Bi-Level
Level or Stories Bi-Level
Structure Type Stone,Stucco
Others
Restrictions None Known
Tax ID 57486473
Ownership Other
Read Less
GET MORE INFORMATION





