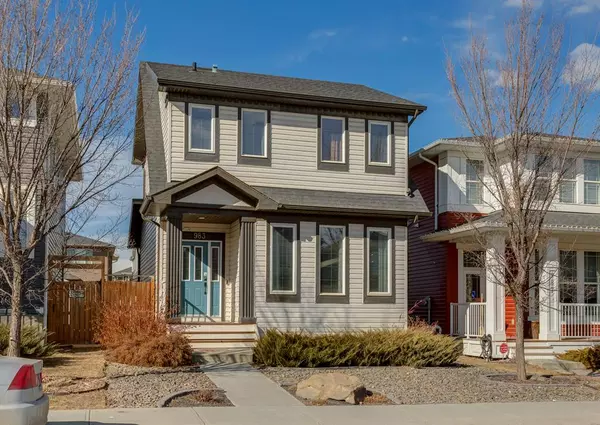For more information regarding the value of a property, please contact us for a free consultation.
983 Evanston DR NW Calgary, AB T3P 0K9
Want to know what your home might be worth? Contact us for a FREE valuation!

Our team is ready to help you sell your home for the highest possible price ASAP
Key Details
Sold Price $569,900
Property Type Single Family Home
Sub Type Detached
Listing Status Sold
Purchase Type For Sale
Square Footage 1,354 sqft
Price per Sqft $420
Subdivision Evanston
MLS® Listing ID A2038805
Sold Date 06/13/23
Style 2 Storey
Bedrooms 3
Full Baths 2
Half Baths 1
Originating Board Calgary
Year Built 2011
Annual Tax Amount $2,884
Tax Year 2022
Lot Size 3,476 Sqft
Acres 0.08
Property Description
Welcome to 983 Evanston Drive NW! This former showhome has been professionally designed with modern finishes including a white kitchen with glass tile backsplash, laminate flooring and custom window coverings. The main floor offers 9’ ceilings with spacious living room, kitchen with a corner pantry, dining area and the built-in bench and closet in the back entrance provide ample storage space for busy families on the go. Upstairs, the large master bedroom boasts a walk-in closet and full en-suite, while two additional bedrooms, laundry and a 4-piece bath complete the second level. The unfinished basement provides an opportunity for your family to customize the space, whether you want to create a media room, games room, or extra bedrooms.
Outside there is a double detached garage and the professional landscaped backyard is perfect for entertaining with stone patio and a gas hook up for your BBQ. Located close to schools, green spaces and shopping this beautifully designed former show home is the perfect opportunity for families looking for a home close to all amenities. Check out the video in the media link or book a private showing today!
Location
Province AB
County Calgary
Area Cal Zone N
Zoning R-1N
Direction S
Rooms
Basement Full, Unfinished
Interior
Interior Features See Remarks
Heating Forced Air
Cooling Central Air
Flooring Carpet, Laminate, Linoleum
Appliance Central Air Conditioner, Dishwasher, Electric Stove, Garage Control(s), Microwave Hood Fan, Refrigerator, Washer, Water Softener, Window Coverings
Laundry Upper Level
Exterior
Garage Double Garage Detached
Garage Spaces 2.0
Garage Description Double Garage Detached
Fence Fenced
Community Features Park, Playground, Schools Nearby, Shopping Nearby, Sidewalks
Roof Type Asphalt Shingle
Porch Patio
Lot Frontage 32.15
Parking Type Double Garage Detached
Total Parking Spaces 2
Building
Lot Description Back Lane, Landscaped, Rectangular Lot
Foundation Poured Concrete
Architectural Style 2 Storey
Level or Stories Two
Structure Type Vinyl Siding,Wood Frame
Others
Restrictions None Known
Tax ID 83156857
Ownership Private
Read Less
GET MORE INFORMATION





