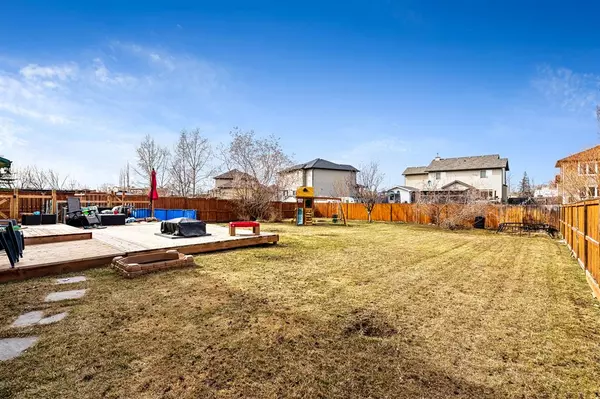For more information regarding the value of a property, please contact us for a free consultation.
112 1 AVE SE Langdon, AB T0J1X1
Want to know what your home might be worth? Contact us for a FREE valuation!

Our team is ready to help you sell your home for the highest possible price ASAP
Key Details
Sold Price $560,000
Property Type Single Family Home
Sub Type Detached
Listing Status Sold
Purchase Type For Sale
Square Footage 1,907 sqft
Price per Sqft $293
MLS® Listing ID A2052305
Sold Date 06/13/23
Style 2 Storey
Bedrooms 6
Full Baths 3
Half Baths 1
Originating Board Calgary
Year Built 2003
Annual Tax Amount $2,319
Tax Year 2022
Lot Size 10,018 Sqft
Acres 0.23
Property Description
This cozy home, nestled in an established neighbourhood, presents a prime opportunity for renovation and personalization. With spacious rooms, it offers endless potential to transform into a dream home. From the charm of the kitchen to the inviting porch and large deck in the backyard, this property awaits your creative touch to bring it back to life. The HEART of this home lies in its OPEN LIVING ROOM, DINNING ROOM, and KITCHEN space, seamlessly merging together to create a harmonious and inviting atmosphere. As you enter, you are greeted by a spacious area that combines the functions of relaxation, dining, and culinary delights. On your way upstairs, you'll discover a captivating arrangement of FIVE BEDROOMS on the upper level, offering a haven of comfort and privacy for each member of the household. With their unique layouts and features, these bedrooms cater to a variety of needs and personal preferences.
Location
Province AB
County Rocky View County
Zoning R1
Direction S
Rooms
Basement Full, Partially Finished
Interior
Interior Features Built-in Features, Ceiling Fan(s), Kitchen Island, Open Floorplan, Pantry, Quartz Counters, Sump Pump(s), Walk-In Closet(s)
Heating Central, Forced Air
Cooling None
Flooring Carpet, Concrete, Tile, Vinyl Plank
Appliance Dishwasher, Garage Control(s), Gas Range, Microwave, Refrigerator, Washer/Dryer, Window Coverings
Laundry In Basement
Exterior
Garage Double Garage Attached
Garage Spaces 2.0
Garage Description Double Garage Attached
Fence Fenced
Community Features Fishing, Golf, Park, Playground, Schools Nearby, Tennis Court(s)
Roof Type Asphalt Shingle
Porch Deck, Front Porch
Lot Frontage 65.62
Parking Type Double Garage Attached
Total Parking Spaces 6
Building
Lot Description Back Yard, Few Trees, Front Yard, Landscaped
Foundation Poured Concrete
Architectural Style 2 Storey
Level or Stories Two
Structure Type Vinyl Siding,Wood Frame
Others
Restrictions Utility Right Of Way
Tax ID 76898966
Ownership Private
Read Less
GET MORE INFORMATION





