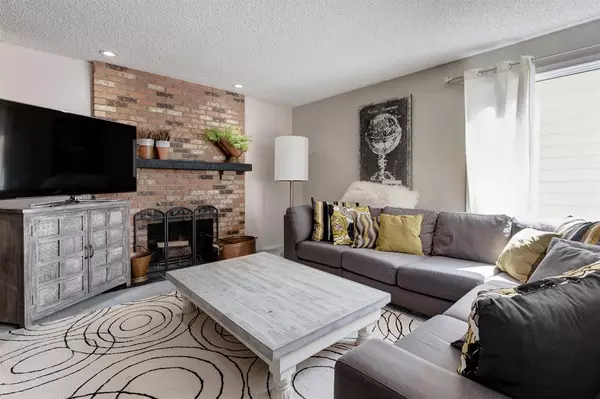For more information regarding the value of a property, please contact us for a free consultation.
7 Coach Manor Rise SW Calgary, AB T3H 1C5
Want to know what your home might be worth? Contact us for a FREE valuation!

Our team is ready to help you sell your home for the highest possible price ASAP
Key Details
Sold Price $600,000
Property Type Single Family Home
Sub Type Detached
Listing Status Sold
Purchase Type For Sale
Square Footage 1,882 sqft
Price per Sqft $318
Subdivision Coach Hill
MLS® Listing ID A2049271
Sold Date 06/13/23
Style 2 Storey
Bedrooms 4
Full Baths 2
Half Baths 3
Originating Board Calgary
Year Built 1978
Annual Tax Amount $3,557
Tax Year 2022
Lot Size 4,391 Sqft
Acres 0.1
Property Description
Location, Location - With over 2700 square feet of developed space, this 4 bedroom 4 bath home features a fantastic floor plan, retro & groovy original finishes, pride of ownership, is a renovators dream and is located backing onto the greenspace of Coach Hill Estates.
The floor plan impresses with Front double doors to enter the spacious foyer, through to the front living area complete with teak built-ins & brick fireplace. Kitchen hosts stainless steel appliances (newer fridge and dishwasher), breakfast bar area and opens onto both the spacious dining room with lots of natural light and the second family room that opens onto the covered WEST deck area. The hall leads to the 1/2 bath and back to the foyer creating a wonderful flow of space. Upper floor hosts the main bathroom, den/loft area with skylight and FOUR bedrooms including the very GROOVY Primary bedroom that hosts an AMAZING RETRO round window, double closet and ensuite bathroom with original designer tile décor. Basement is partially finished (just needs flooring) with a 1/2 bath, den, recreation room and sauna with a sink area. Note the basement carpet was removed as the current owner operates a home based Bridal accessory business from this level. Exterior upgrades include Roof, Eaves, Exterior Paint and Garage Door. This home is one of a kind and is ready for the next owner to love and cherish.
Location
Province AB
County Calgary
Area Cal Zone W
Zoning R-C2
Direction E
Rooms
Other Rooms 1
Basement Full, Partially Finished
Interior
Interior Features Bookcases, Breakfast Bar, No Animal Home, No Smoking Home, Sauna, See Remarks
Heating Forced Air, Natural Gas
Cooling None
Flooring Carpet, Linoleum
Fireplaces Number 1
Fireplaces Type Family Room, Gas Log
Appliance Dishwasher, Electric Stove, Freezer, Garage Control(s), Garburator, Microwave Hood Fan, Refrigerator, Window Coverings
Laundry In Basement
Exterior
Parking Features Double Garage Attached
Garage Spaces 2.0
Garage Description Double Garage Attached
Fence None
Community Features Park, Playground, Schools Nearby, Shopping Nearby
Roof Type Asphalt Shingle
Porch Deck, Front Porch
Lot Frontage 13.41
Total Parking Spaces 4
Building
Lot Description Backs on to Park/Green Space
Foundation Poured Concrete
Architectural Style 2 Storey
Level or Stories Two
Structure Type Brick,Wood Frame,Wood Siding
Others
Restrictions None Known
Tax ID 76618296
Ownership Private
Read Less




