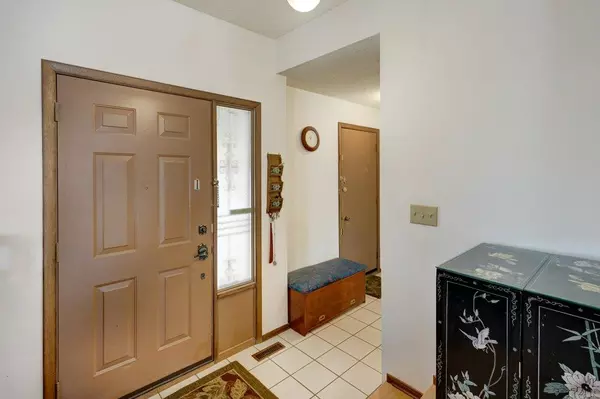For more information regarding the value of a property, please contact us for a free consultation.
68 Woodglen WAY SW Calgary, AB T2W 4E1
Want to know what your home might be worth? Contact us for a FREE valuation!

Our team is ready to help you sell your home for the highest possible price ASAP
Key Details
Sold Price $653,880
Property Type Single Family Home
Sub Type Detached
Listing Status Sold
Purchase Type For Sale
Square Footage 2,014 sqft
Price per Sqft $324
Subdivision Woodbine
MLS® Listing ID A2054641
Sold Date 06/12/23
Style 2 Storey Split
Bedrooms 4
Full Baths 3
Originating Board Calgary
Year Built 1981
Annual Tax Amount $3,453
Tax Year 2023
Lot Size 5,155 Sqft
Acres 0.12
Property Description
Well kept home! Over 2000 sq. ft. 2 storey split home in Woodbine that offers an open & unique floor plan. Spacious living room with a bay window. Formal dining room. Large family room with a fireplace, built in bookcases & a wet bar. Open kitchen with an eating area that has a patio door leading to a deck & private backyard. MAIN FLOOR BEDROOM with A 3 PC BATH, perfect for family with SENIOR PARENTS. Double attached garage 23 x 20 ft. with insulated, drywalled and a side door. Featured wood walls throughout the main floor with beautiful hardwood flooring. Upper floor offers 3 good sized bedrooms. Master bedroom has his & her closets and a 3 pc ensuite bath. Basement is developed with a huge recreation room, ideally for family gatherings, a den/ guest room, rough in plumbing for wet bar and a built in work shop. Upgrades of this home include: shingles on roof, 2 Lennox furnaces, windows, garage door have been replaced. This home also offers a self managed alarm system & a metal secured front storm door. located in a quiet neighbourhood, yet this home is within walking distance to public transportation, playgrounds, parks, 1 km to St Jude elementary school, close to grocery stores, walk in clinics, restaurants. This is a great buy.
Location
Province AB
County Calgary
Area Cal Zone S
Zoning R-C1
Direction SW
Rooms
Basement Full, Partially Finished
Interior
Interior Features Bookcases, Ceiling Fan(s), Central Vacuum, Laminate Counters, No Animal Home, No Smoking Home, Open Floorplan, Vinyl Windows
Heating Forced Air, Natural Gas
Cooling None
Flooring Carpet, Ceramic Tile, Hardwood
Fireplaces Number 1
Fireplaces Type Brick Facing, Family Room, Mantle, Wood Burning
Appliance Dishwasher, Dryer, Electric Stove, Freezer, Garage Control(s), Range Hood, Refrigerator, Washer, Window Coverings
Laundry Laundry Room, Main Level
Exterior
Garage Double Garage Attached, Garage Door Opener, Garage Faces Front, Insulated
Garage Spaces 2.0
Garage Description Double Garage Attached, Garage Door Opener, Garage Faces Front, Insulated
Fence Fenced
Community Features Park, Playground, Schools Nearby, Shopping Nearby, Sidewalks, Street Lights, Walking/Bike Paths
Roof Type Asphalt Shingle
Porch Deck, Screened
Lot Frontage 48.0
Parking Type Double Garage Attached, Garage Door Opener, Garage Faces Front, Insulated
Exposure NE,SW
Total Parking Spaces 4
Building
Lot Description Back Lane, Back Yard, City Lot, Front Yard, Landscaped, Street Lighting, Rectangular Lot
Foundation Poured Concrete
Architectural Style 2 Storey Split
Level or Stories Two
Structure Type Brick,Wood Frame,Wood Siding
Others
Restrictions None Known
Tax ID 83008705
Ownership Private
Read Less
GET MORE INFORMATION





