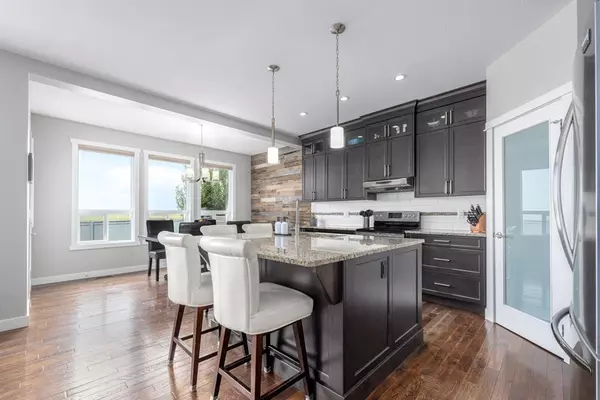For more information regarding the value of a property, please contact us for a free consultation.
146 Reunion GN NW Airdrie, AB T4B 3X1
Want to know what your home might be worth? Contact us for a FREE valuation!

Our team is ready to help you sell your home for the highest possible price ASAP
Key Details
Sold Price $695,000
Property Type Single Family Home
Sub Type Detached
Listing Status Sold
Purchase Type For Sale
Square Footage 2,488 sqft
Price per Sqft $279
Subdivision Williamstown
MLS® Listing ID A2053501
Sold Date 06/12/23
Style 2 Storey
Bedrooms 4
Full Baths 2
Half Baths 1
Originating Board Calgary
Year Built 2013
Annual Tax Amount $3,970
Tax Year 2022
Lot Size 4,366 Sqft
Acres 0.1
Property Description
***OPEN HOUSE DATES: SATURDAY AND SUNDAY, JUNE 3RD AND 4TH 11:00 AM - 1:00 PM*** Backing onto a farmer's field with panoramic views of the rolling fields and Foothills sits this immaculate, stunning and exceedingly stylish home. Located in a fantastic community that is immersed in nature yet close to every amenity, enjoy the easy walk to Heron’s Cross Elementary School and Reunion Pond! Immediately be impressed the moment you step inside by the abundance of natural light that illuminates the bright and open floor plan. The living room invites relaxation in front of the warm fireplace with serene nature views framed by an oversized window. Inspiring culinary adventures is the gorgeous kitchen featuring a plethora of full height cabinets, a pantry for extra storage, stainless steel appliances, stone countertops, and a huge centre island with L-shaped seating. A Stylish barn wood feature wall adds a charming atmosphere to the dining room inviting everyone to gather over a delicious meal or host barbeques on the adjacent deck while basking in the tranquil views. Perfectly situated away from the main living spaces, the main floor den is great for a home office, playroom or hobby space. A tucked away powder room and a handy mudroom to hide away the seasonal clutter complete this level. Gather in the vaulted bonus room on the upper level for some R&R, movies and games. This level is also home to 4 spacious above grade bedrooms giving tons of space. The primary bedroom is a calming oasis with soaring ceilings, peaceful views, a walk-in closet and an indulgent ensuite boasting dual sinks, a deep soaker tub and an oversized separate shower. Laundry conveniently completes this level. Meticulously landscaped the backyard is a beautiful escape with loads of room for summer entertaining on the deck or patio while kids and pets play in the grassy yard. The hot tub is negotiable enticing stary night soaks with no back neighbours for ultimate privacy! Outdoor enthusiasts and dog owners will love the close proximity to Williamstown’s protected environmental reserve with parks, ponds, playgrounds, pedestrian bridges and nature trails that wind along the calm waters of Nose Creek. This wonderful, exceptionally well-maintained home has everything on your wish list plus an outstanding location that combines nature with every big city amenity!
Location
Province AB
County Airdrie
Zoning R1
Direction S
Rooms
Basement Full, Unfinished
Interior
Interior Features Double Vanity, Kitchen Island, Open Floorplan, Pantry, Recessed Lighting, Soaking Tub, Stone Counters, Storage, Vaulted Ceiling(s), Walk-In Closet(s)
Heating Forced Air, Natural Gas
Cooling None
Flooring Carpet, Hardwood, Tile
Fireplaces Number 1
Fireplaces Type Gas, Living Room
Appliance Dishwasher, Dryer, Electric Stove, Garage Control(s), Range Hood, Refrigerator, Washer, Window Coverings
Laundry Upper Level
Exterior
Garage Double Garage Attached, Driveway
Garage Spaces 2.0
Garage Description Double Garage Attached, Driveway
Fence Fenced
Community Features Park, Playground, Schools Nearby, Shopping Nearby, Sidewalks, Walking/Bike Paths
Roof Type Asphalt Shingle
Porch Deck, Front Porch, Patio
Lot Frontage 38.03
Parking Type Double Garage Attached, Driveway
Total Parking Spaces 4
Building
Lot Description Back Yard, Backs on to Park/Green Space, Creek/River/Stream/Pond, Lawn, No Neighbours Behind, Landscaped, Level
Foundation Poured Concrete
Architectural Style 2 Storey
Level or Stories Two
Structure Type Stone,Vinyl Siding,Wood Frame
Others
Restrictions Utility Right Of Way
Tax ID 78795049
Ownership Private
Read Less
GET MORE INFORMATION





