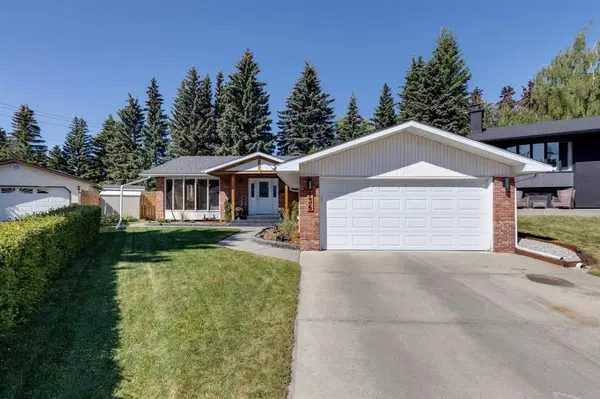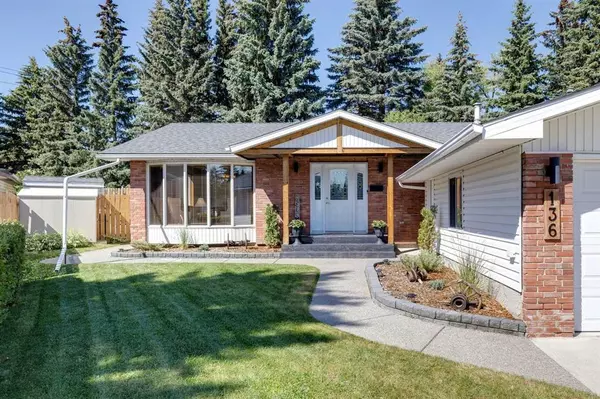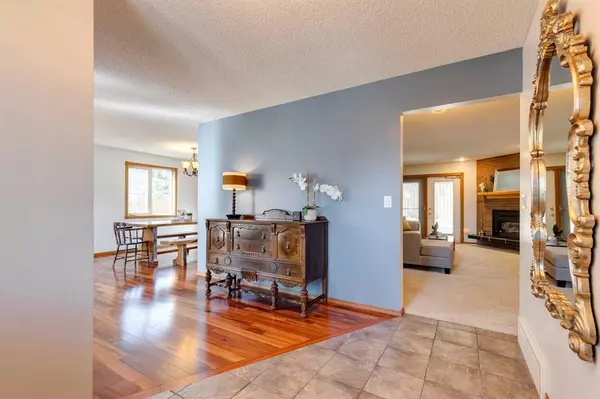For more information regarding the value of a property, please contact us for a free consultation.
136 Brookmere Bay SW Calgary, AB T2W 2R9
Want to know what your home might be worth? Contact us for a FREE valuation!

Our team is ready to help you sell your home for the highest possible price ASAP
Key Details
Sold Price $660,000
Property Type Single Family Home
Sub Type Detached
Listing Status Sold
Purchase Type For Sale
Square Footage 1,596 sqft
Price per Sqft $413
Subdivision Braeside
MLS® Listing ID A2056692
Sold Date 06/12/23
Style Bungalow
Bedrooms 4
Full Baths 3
Originating Board Calgary
Year Built 1976
Annual Tax Amount $3,663
Tax Year 2023
Lot Size 7,502 Sqft
Acres 0.17
Property Description
Welcome to this charming spacious bungalow located on a quiet cul-de-sac in a desirable neighborhood! This bungalow is perfect for families who want to enjoy the benefits of comfortable living. As you step inside, you're greeted with an abundance of natural light and desirable floor plan.
The main floor is designed with your comfort in mind featuring a large living room featuring a cozy gas fireplace. The oversized kitchen offers ample counter and cabinet space, perfect for preparing all your favorite meals. The 3 upper-level bedrooms offer plenty of space for a growing family, while the oversized master bedroom offers a convenient ensuite.
The basement offers plenty of potential, efficient HVAC, and a full 3-piece bathroom for your convenience. This home comes with air conditioning, perfect for Calgary hot summers. The backyard is a rare pie shape that provides ample space for all your outdoor activities, including BBQs, hot tubs, family gatherings, or simply enjoying a peaceful evening on your private deck.
Don't miss your opportunity to own this stunning bungalow on a huge backyard with excellent potential! Book your showing today!
Location
Province AB
County Calgary
Area Cal Zone S
Zoning R-C1
Direction NE
Rooms
Basement Finished, Full
Interior
Interior Features Pantry, Vinyl Windows
Heating Forced Air
Cooling Central Air
Flooring Carpet, Hardwood, Linoleum, Tile
Fireplaces Number 1
Fireplaces Type Gas
Appliance Central Air Conditioner, Dishwasher, Dryer, Electric Oven, Garage Control(s), Microwave, Refrigerator, Washer, Window Coverings
Laundry In Basement
Exterior
Garage Double Garage Detached
Garage Spaces 2.0
Garage Description Double Garage Detached
Fence Fenced
Community Features Golf, Park, Playground, Schools Nearby, Shopping Nearby, Sidewalks, Street Lights, Tennis Court(s), Walking/Bike Paths
Roof Type Asphalt Shingle
Porch Deck, Front Porch, Patio
Lot Frontage 27.33
Parking Type Double Garage Detached
Total Parking Spaces 2
Building
Lot Description Back Lane, Backs on to Park/Green Space, Cul-De-Sac, Fruit Trees/Shrub(s), Pie Shaped Lot, Private
Foundation Poured Concrete
Architectural Style Bungalow
Level or Stories One
Structure Type Brick,Vinyl Siding
Others
Restrictions None Known
Tax ID 83208552
Ownership Private
Read Less
GET MORE INFORMATION





