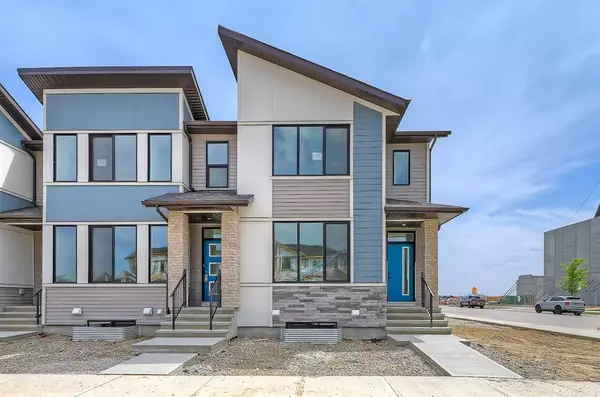For more information regarding the value of a property, please contact us for a free consultation.
107 Belvedere AVE SE Calgary, AB T2A 7G7
Want to know what your home might be worth? Contact us for a FREE valuation!

Our team is ready to help you sell your home for the highest possible price ASAP
Key Details
Sold Price $590,000
Property Type Townhouse
Sub Type Row/Townhouse
Listing Status Sold
Purchase Type For Sale
Square Footage 1,631 sqft
Price per Sqft $361
Subdivision Belvedere
MLS® Listing ID A2056757
Sold Date 06/12/23
Style 2 Storey
Bedrooms 3
Full Baths 2
Half Baths 1
Originating Board Calgary
Year Built 2023
Annual Tax Amount $1,265
Tax Year 2023
Lot Size 3,648 Sqft
Acres 0.08
Property Description
GORGEOUS END UNIT WITH RARE SIDE ENTRANCE & NO CONDO FEES! This brand new 2023 built 3-bedroom home has been extensively upgraded and offers just over 1,630 sqft of exceptionally functional and versatile living space, an oversized landscaped and fenced yard (to be completed) and this corner lot property is one of the only units with a separate side entrance that leads directly to the basement for future development. The location in the emerging community of Belvedere is excellent with everything you need literally steps away; you are a half block from the pathway, pond and community playground and just a block from East Hills Shopping Centre that features Costco, Wal-Mart, Cineplex Cinemas, Marshalls, Sport Chek, numerous restaurants and services - and even the MAX Purple Rapid Transit Line providing easy access to the downtown core. The main level of the property greets you with a warm and inviting atmosphere featuring a bright and open living room adjacent to the dining area with a hutch/desk nook and the beautiful kitchen with light dual tone cabinets, 42” uppers, sleek matte black hardware, under cabinet lighting, quartz counters/island and stainless appliances with a feature full height hood fan and a 5-burner gas range with custom centre griddle. The level is completed with a front foyer, back entryway with a full closet and a half bathroom. The upper level is centred around a large central bonus room great for family game nights, a play area or a home theatre space and offers a laundry closet, main 4-piece bathroom and 3 large bedrooms including the sprawling primary suite with a large walk-in closet and ensuite bathroom with an upgraded full tile walk-in shower. The unfinished lower level has loads of room for future development and offers high ceilings, bathroom rough-ins and of course the very rare addition of a separate side entrance with direct access to the basement. The spacious corner lot, south-facing back yard will be sodded and fenced and has a raised rear deck and oversized 21’3”x19’3 double garage. Additional features and upgrades include luxury vinyl plank flooring throughout the main floor, high performance carpet with 8lb underlay, 9’ main floor ceilings, triple pane windows, custom kitchen pantry cabinet, LED pot lights and fixtures, quartz bathroom vanities and much, much more. Welcome Home.
Location
Province AB
County Calgary
Zoning R-Gm
Direction NW
Rooms
Basement Separate/Exterior Entry, Full, Unfinished
Interior
Interior Features Bathroom Rough-in, Breakfast Bar, High Ceilings, Kitchen Island, No Animal Home, No Smoking Home, Open Floorplan, Pantry, Quartz Counters, Separate Entrance, Storage, Vinyl Windows
Heating Forced Air, Natural Gas
Cooling None
Flooring Carpet, Tile, Vinyl Plank
Appliance Dishwasher, Dryer, Garage Control(s), Gas Range, Microwave, Range Hood, Refrigerator, Washer
Laundry Upper Level
Exterior
Garage Alley Access, Double Garage Detached, Garage Door Opener, Garage Faces Rear, Oversized
Garage Spaces 2.0
Garage Description Alley Access, Double Garage Detached, Garage Door Opener, Garage Faces Rear, Oversized
Fence None
Community Features Park, Playground, Shopping Nearby, Sidewalks, Walking/Bike Paths
Roof Type Asphalt Shingle
Porch Deck
Lot Frontage 18.96
Parking Type Alley Access, Double Garage Detached, Garage Door Opener, Garage Faces Rear, Oversized
Exposure SE
Total Parking Spaces 2
Building
Lot Description Back Lane, Back Yard, City Lot, Corner Lot, Front Yard, Level
Foundation Poured Concrete
Architectural Style 2 Storey
Level or Stories Two
Structure Type Composite Siding,Stone,Vinyl Siding
New Construction 1
Others
Restrictions Restrictive Covenant-Building Design/Size,Utility Right Of Way
Tax ID 82677517
Ownership Private
Read Less
GET MORE INFORMATION





