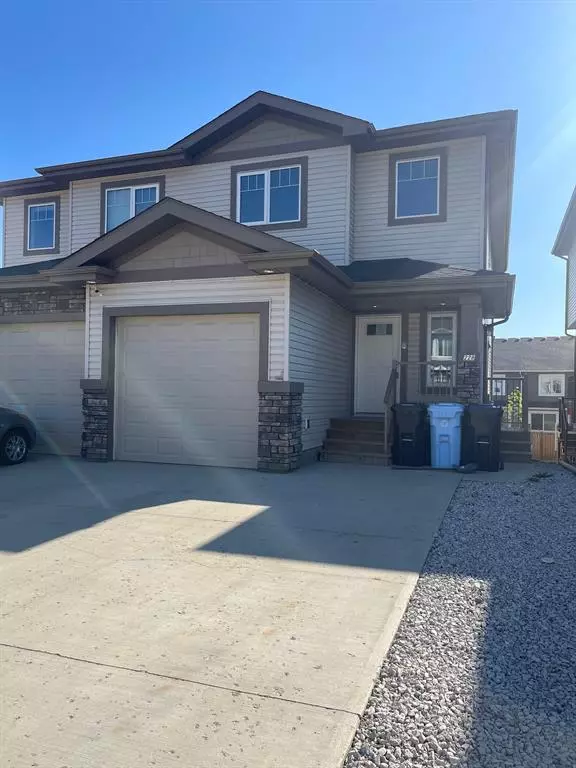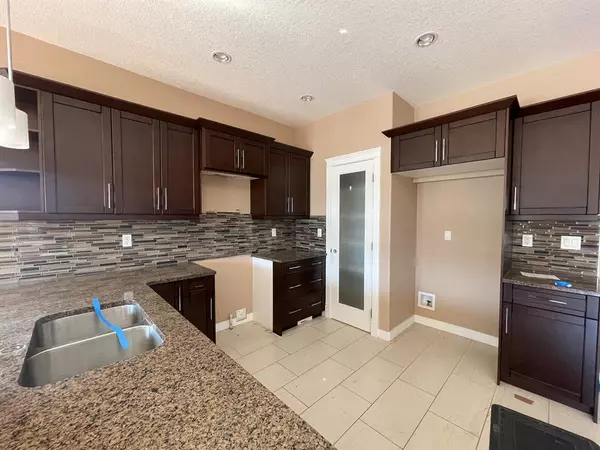For more information regarding the value of a property, please contact us for a free consultation.
228 Shalestone WAY Fort Mcmurray, AB T0K 0T6
Want to know what your home might be worth? Contact us for a FREE valuation!

Our team is ready to help you sell your home for the highest possible price ASAP
Key Details
Sold Price $410,000
Property Type Single Family Home
Sub Type Semi Detached (Half Duplex)
Listing Status Sold
Purchase Type For Sale
Square Footage 1,508 sqft
Price per Sqft $271
Subdivision Stonecreek
MLS® Listing ID A2050182
Sold Date 06/12/23
Style 2 Storey,Side by Side
Bedrooms 4
Full Baths 3
Half Baths 1
Originating Board Fort McMurray
Year Built 2016
Annual Tax Amount $2,417
Tax Year 2022
Lot Size 2,975 Sqft
Acres 0.07
Property Description
228 shalestone way- Step inside and be greeted by the inviting ambiance of this stunning residence.
As you enter, you'll immediately notice the thoughtful layout that seamlessly flows from room to room. The main floor boasts a spacious living room adorned with hardwood floors and a charming corner gas fireplace, providing the perfect setting for cozy gatherings with family and friends. Imagine curling up by the fire on a chilly evening, creating memories that will last a lifetime.
The kitchen offering an abundance of countertop and storage space to satisfy your culinary aspirations. The elegant granite counters, a pantry area add a touch of sophistication while providing the perfect surface for meal preparation. With this well-equipped kitchen, preparing delicious meals will become a joyous experience.
Convenience and practicality were key considerations in the design of this home. The main floor also features a powder room, easily accessible from the living area, providing convenience for both residents and guests. No more running upstairs to freshen up—everything you need is just steps away.
As you make your way upstairs, you'll discover three generously sized bedrooms, each offering comfort and tranquility. The highlight of the upper level is the primary bedroom, which boasts a spacious walk-in closet to accommodate your wardrobe and accessories. Imagine the convenience and organization this dedicated space will bring to your daily routine.
The primary bedroom also features a luxurious en suite, complete with all the amenities you desire. From a refreshing shower to a relaxing soak in the tub, this private oasis offers the perfect escape from the outside world.
But that's not all—this incredible home also includes a fully developed basement. It features a separate entrance and a one-bedroom suite, providing endless possibilities for personal use or additional income. Whether you envision a private guest retreat, a home office, or even a cozy media room, the basement offers ample space to bring your ideas to life.
The open concept design of the basement ensures a seamless transition between different areas, allowing you to customize the space to suit your needs. And with a full bathroom included, your guests or tenants will have all the comforts they deserve. your home also features a single attached garage and has a nice sized landscaped yard that is partially fenced. Call today for your private viewing
Location
Province AB
County Wood Buffalo
Area Fm Northwest
Zoning R2
Direction SE
Rooms
Basement Separate/Exterior Entry, Finished, Full, Suite
Interior
Interior Features Closet Organizers, Granite Counters, See Remarks, Separate Entrance, Sump Pump(s), Walk-In Closet(s)
Heating Forced Air
Cooling None
Flooring Carpet, Ceramic Tile, Hardwood
Fireplaces Number 1
Fireplaces Type Gas
Appliance See Remarks
Laundry In Hall, Upper Level
Exterior
Garage Single Garage Attached
Garage Spaces 1.0
Garage Description Single Garage Attached
Fence Fenced
Community Features Shopping Nearby, Sidewalks, Street Lights, Walking/Bike Paths
Roof Type Asphalt Shingle
Porch Deck, Front Porch
Parking Type Single Garage Attached
Exposure SE
Total Parking Spaces 2
Building
Lot Description Back Yard, Landscaped, See Remarks
Foundation Poured Concrete
Architectural Style 2 Storey, Side by Side
Level or Stories Two
Structure Type Wood Frame
Others
Restrictions None Known
Tax ID 76182669
Ownership Other
Read Less
GET MORE INFORMATION





