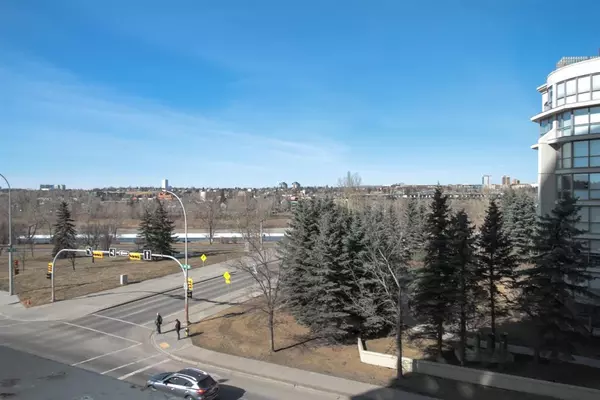For more information regarding the value of a property, please contact us for a free consultation.
1121 6 AVE SW #403 Calgary, AB T2P 5K5
Want to know what your home might be worth? Contact us for a FREE valuation!

Our team is ready to help you sell your home for the highest possible price ASAP
Key Details
Sold Price $234,000
Property Type Condo
Sub Type Apartment
Listing Status Sold
Purchase Type For Sale
Square Footage 587 sqft
Price per Sqft $398
Subdivision Downtown West End
MLS® Listing ID A2048028
Sold Date 06/10/23
Style High-Rise (5+)
Bedrooms 1
Full Baths 1
Condo Fees $486/mo
Originating Board Calgary
Year Built 2003
Annual Tax Amount $1,126
Tax Year 2022
Property Description
Dream of waking up to the sight of the Bow River meandering through Calgary? Want to avoid the nightmare of long commutes? Hate paying for a gym membership, but love having a gym and rec room just downstairs? Dream of granite countertops and vinyl flooring? WELCOME HOME. The heart of any home, the kitchen, boasts new granite countertops , a single level countertop, stool sitting area, ample cupboards, and an open floor plan to enable the party to easily flow into the adjacent great room, with both areas benefiting from the views of the mighty Bow River. Step outside to the generous balcony to really enjoy the experience. The bedroom boasts a large walk through closet (his / hers), and 4 piece ensuite. And, a super convenient in-suite laundry. The entire unit was repainted and stunning new vinyl flooring was installed. Enjoy the countless pleasures of the Bow Valley pathway, walking to Kensington, dozens of convenient shops, and HUNDREDS of great restaurants. The Kerby LRT station, just behind the building, is under 200 feet away, whisking you in minutes into the heart of downtown. Amazing find: great kitchen, open floor plan, Bow River, LRT, an d new updates. Call today for your private viewing.
Location
Province AB
County Calgary
Area Cal Zone Cc
Zoning DC (pre 1P2007)
Direction N
Interior
Interior Features Elevator, Granite Counters, No Smoking Home, Open Floorplan
Heating Baseboard
Cooling None
Flooring Vinyl
Appliance Dishwasher, Dryer, Electric Stove, Garburator, Refrigerator, Washer
Laundry In Unit
Exterior
Garage Parkade, Underground
Garage Description Parkade, Underground
Community Features Park, Playground, Shopping Nearby, Street Lights
Amenities Available Elevator(s), Fitness Center, Party Room, Recreation Facilities, Recreation Room, Roof Deck, Secured Parking, Visitor Parking
Roof Type Tar/Gravel
Porch Balcony(s)
Parking Type Parkade, Underground
Exposure N
Total Parking Spaces 1
Building
Story 17
Foundation Poured Concrete
Architectural Style High-Rise (5+)
Level or Stories Single Level Unit
Structure Type Concrete,Stucco
Others
HOA Fee Include Amenities of HOA/Condo,Common Area Maintenance,Gas,Heat,Insurance,Professional Management,Reserve Fund Contributions
Restrictions None Known
Ownership Private
Pets Description Restrictions
Read Less
GET MORE INFORMATION





