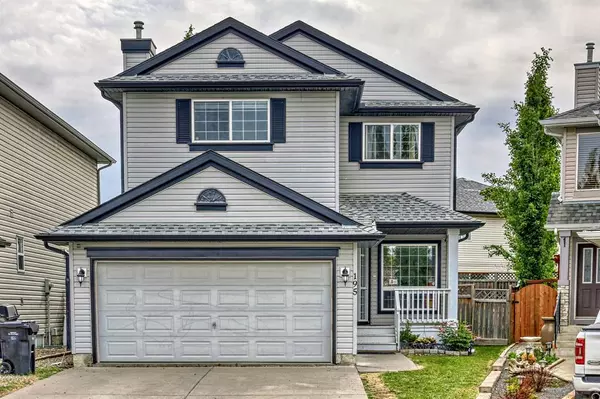For more information regarding the value of a property, please contact us for a free consultation.
195 Valley Crest Close NW Calgary, AB T3B 5X3
Want to know what your home might be worth? Contact us for a FREE valuation!

Our team is ready to help you sell your home for the highest possible price ASAP
Key Details
Sold Price $647,000
Property Type Single Family Home
Sub Type Detached
Listing Status Sold
Purchase Type For Sale
Square Footage 1,993 sqft
Price per Sqft $324
Subdivision Valley Ridge
MLS® Listing ID A2051630
Sold Date 06/09/23
Style 2 Storey
Bedrooms 4
Full Baths 3
Half Baths 1
Originating Board Calgary
Year Built 2001
Annual Tax Amount $3,449
Tax Year 2022
Lot Size 4,273 Sqft
Acres 0.1
Property Description
Nestled in a quiet cul-de-sac in Valley Ridge, is this lovely home with 3 + 1 bedrooms, 3.5 baths in over 2600 sq ft of fully developed living space. Easy maintenance landscaping on the large pie lot, fenced, west facing front exposure. The interior boasts an updated open floorplan with many recent upgrades done in the past couple of years including gorgeous dark laminate flooring, and 9 ft high ceilings. Main level includes a front den that can be used as a formal dining room or home office, a living room with gas fireplace, kitchen and breakfast nook. Updated white kitchen matched with exquisite quartz countertops and stainless steel appliances. A corner pantry and large centre island provides the ideal space to keep all your gadgets and spices. Vaulted ceilings cap the bonus room upstairs as the hallway leads to the 3 bedrooms and a main bath. Your primary bedroom has a 4 pc ensuite with a jacuzzi tub, separate shower, and walk-in closet. Finished basement offers the 4th bedroom and 3rd full bath, a recreation room and ample storage. East facing backyard has a lot of sun, deck and green space with lots of room to plant a garden. For the sports enthusiasts, Valley Ridge is home to Valley Ridge Golf Club, playgrounds and walking paths to and along the Bow River, soccer field, outdoor rink, and tennis courts, or a short drive to climbing centre and Winsport. A short drive to farmer’s market, CF Market Mall, Brentwood Mall, for all your shopping and dining needs. The area is designated to good schools which are nearby, public transit, and easy access to both TransCanada Hwy and Stoney Trail offers an easy commute out of town or to all your favourite Calgary hot spots.
Location
Province AB
County Calgary
Area Cal Zone W
Zoning R-C2
Direction W
Rooms
Basement Finished, Full
Interior
Interior Features See Remarks
Heating Forced Air
Cooling None
Flooring Carpet, Laminate
Appliance Dishwasher, Dryer, Electric Stove, Garage Control(s), Range Hood, Refrigerator, Washer, Window Coverings
Laundry Main Level
Exterior
Garage Double Garage Attached
Garage Spaces 2.0
Garage Description Double Garage Attached
Fence Fenced
Community Features Golf, Park, Playground, Schools Nearby, Shopping Nearby, Tennis Court(s)
Roof Type Asphalt Shingle
Porch Deck
Lot Frontage 27.89
Parking Type Double Garage Attached
Total Parking Spaces 4
Building
Lot Description Cul-De-Sac, Pie Shaped Lot
Foundation Poured Concrete
Architectural Style 2 Storey
Level or Stories Two
Structure Type Vinyl Siding,Wood Frame
Others
Restrictions None Known
Tax ID 76827373
Ownership Private
Read Less
GET MORE INFORMATION





