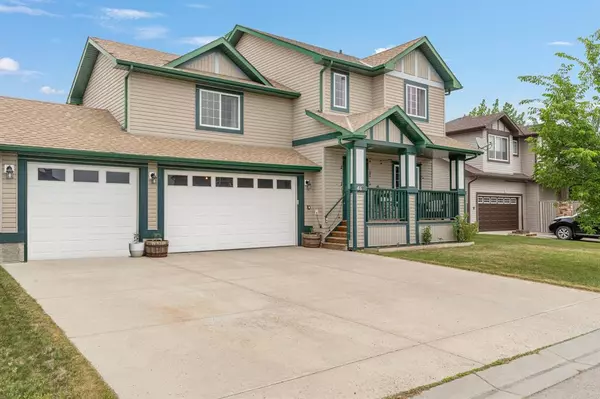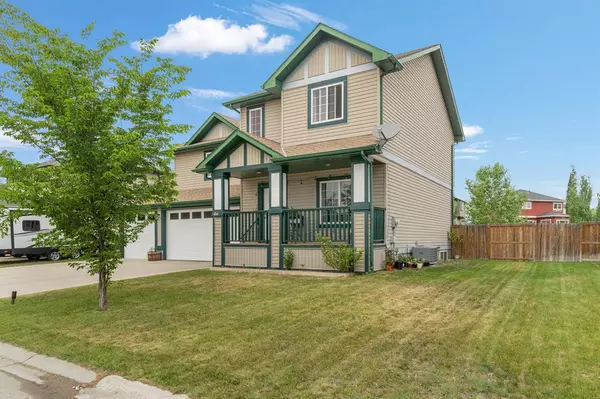For more information regarding the value of a property, please contact us for a free consultation.
46 Brander AVE Langdon, AB T0J 1X0
Want to know what your home might be worth? Contact us for a FREE valuation!

Our team is ready to help you sell your home for the highest possible price ASAP
Key Details
Sold Price $540,000
Property Type Single Family Home
Sub Type Detached
Listing Status Sold
Purchase Type For Sale
Square Footage 1,706 sqft
Price per Sqft $316
MLS® Listing ID A2053202
Sold Date 06/09/23
Style 2 Storey
Bedrooms 4
Full Baths 3
Half Baths 1
Originating Board Calgary
Year Built 2007
Annual Tax Amount $2,264
Tax Year 2022
Lot Size 9,583 Sqft
Acres 0.22
Property Description
Over 2189 Sq.ft. of AIR CONDITIONED living space in this BEAUTIFUL family home which features a TRIPLE ATTACHED GARAGE and sits on a MASSIVE 9583 Sq.Ft. lot with RV parking!! A beautiful front porch welcomes you into this home which features a bright front living area that opens to the kitchen which is complete with STAINLES STEEL appliances, Maple Cabinetry and spacious corner pantry. The dining Nook opens to the rear deck and MASSIVE backyard which is perfect for kids, pets, a hockey rink + anything your heart desires!! Head upstairs where you will find three spacious bedrooms including a HUGE primary Suite big enough for a KING size bed and sitting area and is complete with WALK IN closet and 4 piece ENSUITE. The bonus room is a great spot for family movie night and a nice size laundry room with built-in linen closet completes the upper level. The basement is finished with a 4th bedroom, another full bath and rec room space which is perfect for a gym or Hobby area. This is the deal you have been waiting for!! The owners have taken meticulous care and completed many NEW updates including a NEW hot water tank, NEW toilets, furnace service & cleaning + they have recently stained the fence surrounding this massive yard. If you are looking for REAL VALUE in the single family home Market this is it. Enjoy the AC and come put your feet up because this one is READY TO GO!!
Location
Province AB
County Rocky View County
Zoning R-1
Direction W
Rooms
Basement Finished, Full
Interior
Interior Features No Smoking Home, Pantry, Storage
Heating Forced Air, Natural Gas
Cooling Central Air
Flooring Carpet, Ceramic Tile, Laminate
Appliance Dishwasher, Electric Stove, Garage Control(s), Range Hood, Refrigerator, Window Coverings
Laundry Upper Level
Exterior
Garage Driveway, Front Drive, Garage Door Opener, Garage Faces Front, Oversized, RV Access/Parking, Triple Garage Attached
Garage Spaces 3.0
Garage Description Driveway, Front Drive, Garage Door Opener, Garage Faces Front, Oversized, RV Access/Parking, Triple Garage Attached
Fence Fenced
Community Features Golf, Playground, Schools Nearby, Shopping Nearby, Sidewalks, Street Lights
Roof Type Asphalt Shingle
Porch Deck, Front Porch
Lot Frontage 68.08
Parking Type Driveway, Front Drive, Garage Door Opener, Garage Faces Front, Oversized, RV Access/Parking, Triple Garage Attached
Total Parking Spaces 6
Building
Lot Description Back Yard, Landscaped, Rectangular Lot
Foundation Poured Concrete
Architectural Style 2 Storey
Level or Stories Two
Structure Type Composite Siding,Vinyl Siding,Wood Frame
Others
Restrictions Restrictive Covenant,Utility Right Of Way
Tax ID 76892968
Ownership Private
Read Less
GET MORE INFORMATION





