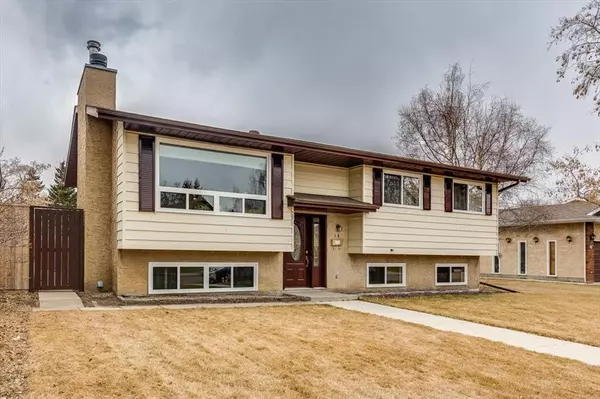For more information regarding the value of a property, please contact us for a free consultation.
18 Maxwell AVE Red Deer, AB T4R 1P5
Want to know what your home might be worth? Contact us for a FREE valuation!

Our team is ready to help you sell your home for the highest possible price ASAP
Key Details
Sold Price $347,500
Property Type Single Family Home
Sub Type Detached
Listing Status Sold
Purchase Type For Sale
Square Footage 1,132 sqft
Price per Sqft $306
Subdivision Morrisroe Extension
MLS® Listing ID A2042483
Sold Date 06/09/23
Style Bi-Level
Bedrooms 5
Full Baths 2
Half Baths 1
Originating Board Central Alberta
Year Built 1981
Annual Tax Amount $2,829
Tax Year 2022
Lot Size 6,393 Sqft
Acres 0.15
Property Description
Welcome to 18 Maxwell Ave, located in the family-friendly neighbourhood of Morrisroe in Red Deer, Alberta. This stunning property is the perfect place for families looking for a spacious and well-cared-for place to call home. As soon as you step through the entrance, you'll be impressed by the glass insert railing that adds a touch of elegance and sophistication to the home. The new paint throughout gives it a fresh and modern feel. The newer windows throughout provide ample natural light that fills every room, making the space feel warm and welcoming. The wood-burning fireplace with a stone mantle in the main living room is perfect for enjoying a cozy evening with your family and friends. The kitchen is a chef's dream with newer cabinets, soft close drawers, plenty of counter space, a lazy Susan drawer that pulls out, and not one, but two pantries! There is plenty of space to prepare meals and store your goods. Down the hall on the main level, you will enjoy your 4-piece bathroom, two bedrooms, one of which has been used for a laundry room, and the spacious master bedroom with a 2-piece ensuite. The basement offers a spacious rec room with a wet bar, a second wood-burning fireplace, a three-piece bathroom, two more bedrooms, and the extra room is currently being used as a wine cellar and was previously used as the laundry room. The garden is the real highlight of this property and is a total gardener’s paradise. It has been used seasonally to grow vegetables, more than an entire year's supply. If you are not into gardening, then it’s a blank canvas for you to create your own backyard oasis. The double detached garage at the back offers plenty of storage and parking space. The garage is perfect for families with multiple vehicles or those needing extra space for their hobbies and projects. Pride of ownership is evident in every corner of this home, and it truly has it all. It is perfect for families with multiple children who need space to grow and thrive. Come see it for yourself and fall in love with this wonderful home today!
Location
Province AB
County Red Deer
Zoning R1
Direction E
Rooms
Basement Finished, Full
Interior
Interior Features Pantry, Vinyl Windows, Wet Bar
Heating Forced Air
Cooling Central Air
Flooring Carpet, Laminate, Linoleum, Tile
Fireplaces Number 2
Fireplaces Type Basement, Living Room, Stone, Wood Burning
Appliance Central Air Conditioner, Dishwasher, Dryer, Electric Stove, Microwave, Washer, Window Coverings
Laundry In Basement, Main Level
Exterior
Garage Double Garage Detached
Garage Spaces 2.0
Garage Description Double Garage Detached
Fence Fenced
Community Features Schools Nearby, Sidewalks, Street Lights
Roof Type Asphalt Shingle
Porch Deck, Rear Porch
Lot Frontage 54.0
Parking Type Double Garage Detached
Total Parking Spaces 4
Building
Lot Description Back Yard, Garden
Foundation Poured Concrete
Architectural Style Bi-Level
Level or Stories Bi-Level
Structure Type Stucco,Wood Frame
Others
Restrictions None Known
Tax ID 75151572
Ownership Private
Read Less
GET MORE INFORMATION





