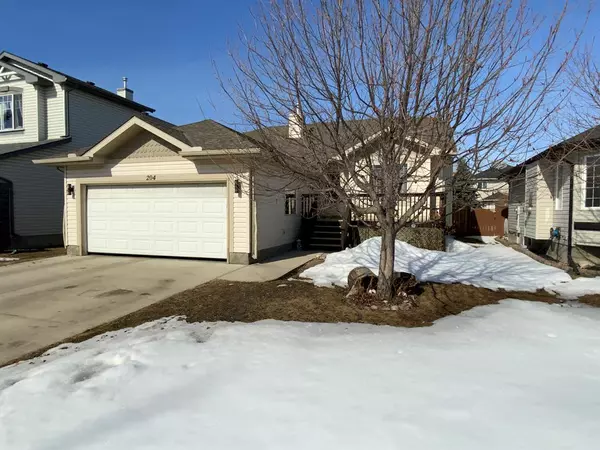For more information regarding the value of a property, please contact us for a free consultation.
204 Lakeview SHRS Chestermere, AB T1X 1H6
Want to know what your home might be worth? Contact us for a FREE valuation!

Our team is ready to help you sell your home for the highest possible price ASAP
Key Details
Sold Price $560,000
Property Type Single Family Home
Sub Type Detached
Listing Status Sold
Purchase Type For Sale
Square Footage 1,205 sqft
Price per Sqft $464
Subdivision Lakeview Landing
MLS® Listing ID A2032259
Sold Date 06/09/23
Style Bungalow
Bedrooms 4
Full Baths 2
Half Baths 1
Originating Board Central Alberta
Year Built 2001
Annual Tax Amount $3,200
Tax Year 2022
Lot Size 5,419 Sqft
Acres 0.12
Property Description
Start your car and come see this beautiful home in the GREAT Location of Lakeside in Chestermere, Alberta. Just a short drive East of Calgary. Complete with 4 Bedrooms with 2.5 bathrooms. As you enter this tastefully appointed home you will feel right at home. The large foyer is just off the Living Room to your right c/w a Gas fireplace with remote control, Vaulted ceilings and lots of light invite you on into the gorgeous Kitchen / Dining area. and on out to the huge double tiered deck and into the Awesome hot tub That awaits. It also has an electric raising cover that becomes a roof with three sides having privacy mesh if you like. Also there is upgraded Artificial turf in the back yard. No mowing and great for your pets. Off the dining and overlooking the back yard is your Primary Bedroom with a large Ensuite having a separate shower and whirlpool tub as well. A generous second Bedroom / Den is adjacent to the Foyer as well there is a huge Laundry/ Garage entry room. Oh , and the insulated Garage is heated as well. Continuing down stairs you will be surprised by the Custom built Bar and huge media family room. ( yes the stools and Huge Bar fridge stay) c/w electric Fireplace. Large windows bring in natural light on this level. The dart room is next to the oversized Washroom with tub and shower. Also there are Two larger bedrooms that are to the left of the stairs as you come down. And there is also a very large storage / furnace/ utility area. Be the first to get your offer in. Its Spring so no waiting required Do it NOW.
Location
Province AB
County Chestermere
Zoning R - 1
Direction S
Rooms
Basement Finished, Full
Interior
Interior Features Bar, Kitchen Island, See Remarks, Sump Pump(s), Walk-In Closet(s)
Heating Fireplace(s), Forced Air, Natural Gas
Cooling Central Air
Flooring Carpet, Hardwood
Fireplaces Number 2
Fireplaces Type Blower Fan, Electric, Family Room, Gas, Living Room
Appliance Dishwasher, Garage Control(s), Microwave Hood Fan, Range, Refrigerator, Washer/Dryer
Laundry Laundry Room, Main Level
Exterior
Garage Concrete Driveway, Double Garage Attached, Garage Door Opener, Heated Garage, Insulated, Side By Side
Garage Spaces 2.0
Garage Description Concrete Driveway, Double Garage Attached, Garage Door Opener, Heated Garage, Insulated, Side By Side
Fence Fenced
Community Features Golf, Lake, Playground, Schools Nearby, Shopping Nearby
Utilities Available Electricity Connected, Natural Gas Connected, Sewer Connected, Water Connected
Roof Type Asphalt Shingle
Porch Deck
Lot Frontage 46.23
Parking Type Concrete Driveway, Double Garage Attached, Garage Door Opener, Heated Garage, Insulated, Side By Side
Exposure S
Total Parking Spaces 4
Building
Lot Description Back Yard, City Lot, Rectangular Lot
Foundation Poured Concrete
Sewer Public Sewer
Water Public
Architectural Style Bungalow
Level or Stories One
Structure Type Mixed
Others
Restrictions Easement Registered On Title,Restrictive Covenant-Building Design/Size,Utility Right Of Way
Tax ID 57311059
Ownership Private
Read Less
GET MORE INFORMATION





