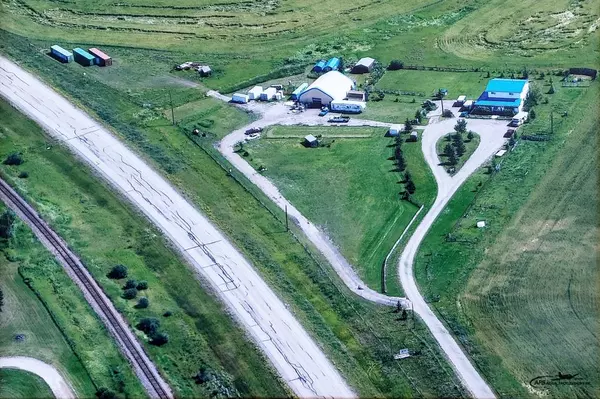For more information regarding the value of a property, please contact us for a free consultation.
33279 Highway 2A Rural Mountain View County, AB T4H 1P4
Want to know what your home might be worth? Contact us for a FREE valuation!

Our team is ready to help you sell your home for the highest possible price ASAP
Key Details
Sold Price $560,000
Property Type Single Family Home
Sub Type Detached
Listing Status Sold
Purchase Type For Sale
Square Footage 2,125 sqft
Price per Sqft $263
MLS® Listing ID A2037914
Sold Date 06/09/23
Style 2 Storey,Acreage with Residence
Bedrooms 5
Full Baths 2
Half Baths 2
Originating Board Central Alberta
Year Built 1993
Annual Tax Amount $3,490
Tax Year 2022
Lot Size 4.820 Acres
Acres 4.82
Property Description
JOHN WAYNE ONCE SAID “A MAN OUGHT TO DO WHAT HE THINKS IS BEST.” Well Pilgrim, if you think moving to the country and setting up your homestead is best for you & your family, then I have the perfect property just waiting for you to make it your next HOME! The treed circular driveway gives you the privacy you want, & will lead you up to this spacious 5 bedroom, 3 bath, 2 story home with fully developed walk-out basement, giving everyone the space they crave. The bright & spacious kitchen has so many cupboards, you may have to go shopping to fill them all! If you love to cook & bake, this kitchen is set up so nicely with plenty of counter space for the whole family to help! The living room features a 12’ ceiling & gas fireplace with mantle & pretty stained-glass window! Just off the living room you will find a great office space with not 1, but 2 windows to let in tons of natural light. The main floor laundry also includes a half bath & is located right inside the back door. This makes for great convenience for you & your family when you have just come in from playing hard, working in the 44x50 Econoshelter Quonset, have been working in the rich earth in your garden & you need to throw your work clothes straight into the wash, or there is a bathroom emergency. Upstairs you’ll find 4 nicely sized bedrooms to choose from & the main 4-piece bathroom. The primary bedroom features a nicely sized walk-in closet, & a 4-piece ensuite, complete with a jetted soaker tub. Once upstairs, you’ll also notice the original parquet hardwood flooring. You don’t see that very often anymore! This home has character! The large forth bedroom is located downstairs at the bottom of the staircase. Great for a teenager that wants their privacy. There is also a 2-piece bathroom located around the corner from the bedroom. You could easily push a wall back a bit & put a shower in to give a full bathroom down there as well. The family room is located just to the right of this. Perfect for the teens gaming room! Don’t forget to check out the cold room with tons of shelving to store all of your harvest from your garden! Tons of storage space downstairs too. You will love the enclosed wrap-around porch (approximately 900 sq ft of space) on the West and North side of the house for year-round entertaining. There is so much to say about this property…I could go on and on. This is a must-see property. “Home Is Where Your Story Begins!”
Location
Province AB
County Mountain View County
Zoning AG
Direction W
Rooms
Basement Finished, Walk-Out
Interior
Interior Features Ceiling Fan(s), Central Vacuum, Crown Molding, High Ceilings, Jetted Tub, Kitchen Island, Laminate Counters, Natural Woodwork, No Animal Home, No Smoking Home, Sump Pump(s), Walk-In Closet(s)
Heating Boiler, In Floor, Fireplace(s), Natural Gas, Zoned
Cooling None
Flooring Carpet, Ceramic Tile, Concrete, Laminate, Linoleum, Parquet
Fireplaces Number 1
Fireplaces Type Blower Fan, Decorative, Gas, Living Room, Mantle, Raised Hearth, Tile
Appliance Dishwasher, Dryer, Electric Stove, Freezer, Range Hood, Refrigerator, Washer, Window Coverings
Laundry Laundry Room, Main Level, Sink
Exterior
Garage Driveway, Driveway, Front Drive, Gated, Gravel Driveway, Oversized, Quad or More Detached, RV Access/Parking
Garage Spaces 10.0
Garage Description Driveway, Driveway, Front Drive, Gated, Gravel Driveway, Oversized, Quad or More Detached, RV Access/Parking
Fence Fenced
Community Features Golf, Schools Nearby, Shopping Nearby
Roof Type Metal
Porch Front Porch, Glass Enclosed, Porch, Side Porch, Wrap Around
Parking Type Driveway, Driveway, Front Drive, Gated, Gravel Driveway, Oversized, Quad or More Detached, RV Access/Parking
Exposure W
Total Parking Spaces 20
Building
Lot Description Triangular Lot, Fruit Trees/Shrub(s), Few Trees, Front Yard, Lawn, No Neighbours Behind, Level, Pasture
Foundation Poured Concrete
Sewer Septic Field, Septic Tank
Water Well
Architectural Style 2 Storey, Acreage with Residence
Level or Stories Two
Structure Type Concrete,Vinyl Siding,Wood Frame
Others
Restrictions None Known
Tax ID 75129921
Ownership Private
Read Less
GET MORE INFORMATION





