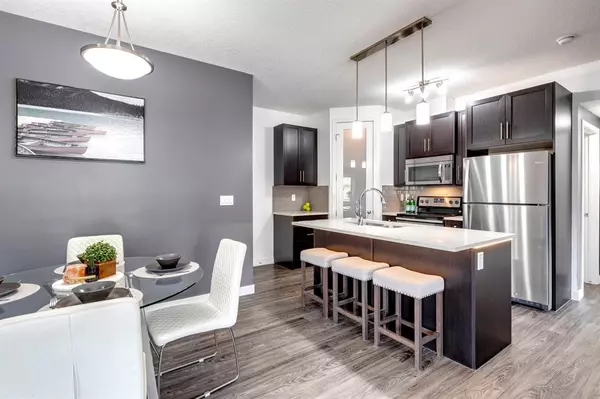For more information regarding the value of a property, please contact us for a free consultation.
2461 Baysprings Link SW #1312 Airdrie, AB T4B 4C6
Want to know what your home might be worth? Contact us for a FREE valuation!

Our team is ready to help you sell your home for the highest possible price ASAP
Key Details
Sold Price $285,000
Property Type Condo
Sub Type Apartment
Listing Status Sold
Purchase Type For Sale
Square Footage 891 sqft
Price per Sqft $319
Subdivision Baysprings
MLS® Listing ID A2050291
Sold Date 06/09/23
Style Apartment
Bedrooms 2
Full Baths 2
Condo Fees $347/mo
Originating Board Calgary
Year Built 2016
Annual Tax Amount $1,445
Tax Year 2022
Lot Size 883 Sqft
Acres 0.02
Property Description
Living in Baysprings means everyday access to parks, walking/biking paths, water canals, tennis courts and more! And don’t forget, the commute in and out of Airdrie is a breeze. This PET-FRIENDLY complex is perfect for first-time homeowners, downsizers or investors. As you enter the unit you are greeted by a wide open floor plan and high ceilings. The kitchen features a large center island with granite countertops, a large pantry and stainless steel Whirlpool appliances. There is no shortage of natural light here as this CORNER UNIT is surrounded by north and west-facing windows. Just off the kitchen is the 4-piece bathroom and second bedroom which is perfect for a roommate or home office. Down the hall, you have a spacious primary bedroom with a 3-piece ensuite and a walk-in closet! Enjoy your morning coffee or evening dinner on your large front porch overlooking the community garden. Not very often does a unit come along with 2 PARKING STALLS with plug-ins right out your front door. This unit offers great value! Achieve your homeownership goals today!
Location
Province AB
County Airdrie
Zoning R4
Direction N
Interior
Interior Features High Ceilings, Kitchen Island, Open Floorplan, Pantry, Storage, Walk-In Closet(s)
Heating Forced Air
Cooling None
Flooring Vinyl
Appliance Dishwasher, Dryer, Electric Oven, Refrigerator, Washer
Laundry In Unit
Exterior
Garage Assigned, Off Street, Stall, Titled
Garage Description Assigned, Off Street, Stall, Titled
Community Features Golf, Park, Playground, Schools Nearby, Shopping Nearby, Sidewalks, Street Lights
Amenities Available Community Gardens, Parking, Visitor Parking
Roof Type Asphalt Shingle
Porch Front Porch
Parking Type Assigned, Off Street, Stall, Titled
Exposure N,W
Total Parking Spaces 2
Building
Story 3
Foundation Poured Concrete
Architectural Style Apartment
Level or Stories Single Level Unit
Structure Type Vinyl Siding,Wood Frame
Others
HOA Fee Include Common Area Maintenance,Gas,Insurance,Professional Management,Reserve Fund Contributions,Sewer,Snow Removal,Trash,Water
Restrictions Utility Right Of Way
Tax ID 78806367
Ownership Private
Pets Description Yes
Read Less
GET MORE INFORMATION





