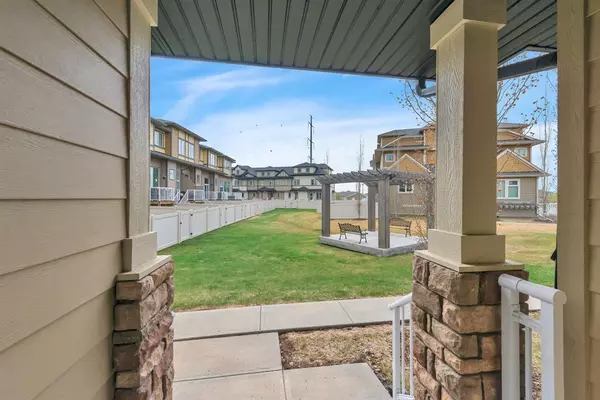For more information regarding the value of a property, please contact us for a free consultation.
339 Viscount DR #1105 Red Deer, AB T4R 0S2
Want to know what your home might be worth? Contact us for a FREE valuation!

Our team is ready to help you sell your home for the highest possible price ASAP
Key Details
Sold Price $245,000
Property Type Townhouse
Sub Type Row/Townhouse
Listing Status Sold
Purchase Type For Sale
Square Footage 1,039 sqft
Price per Sqft $235
Subdivision Vanier East
MLS® Listing ID A2046267
Sold Date 06/09/23
Style 2 Storey
Bedrooms 2
Full Baths 1
Half Baths 1
Condo Fees $231
Originating Board Central Alberta
Year Built 2014
Annual Tax Amount $2,073
Tax Year 2022
Lot Size 1,113 Sqft
Acres 0.03
Property Description
Carefree condo living where the lawn cutting and snow shoveling is done for you! Come home to enjoy this 2 bedroom/2 bathroom townhouse in Vanier, conveniently located near shopping, schools, trails, parks & bus routes. As soon as you walk in the door, you'll notice the pristine condition of this unit with modern colours, beautiful light fixtures and open floorplan. The main floor has a good sized living room with large window facing the green space across from the unit. Entertain in your dining room with plenty of space for a 6 person table. The kitchen has plenty of counter space for prepping meals, and cabinets to keep you organized. Off the kitchen space is access to the north facing, fully fenced backyard. Enjoy coffee on the small deck, or down below on the cement patio. It's the perfect little backyard to let the dogs and kids run around and enjoy the upcoming summer weather. Upstairs are 2 large bedrooms, a 4 pc bathroom and walk-in closet for the master bedroom. The basement is unfinished but spacious. With a large window down there, creating a third bedroom is possible, or a family/recreational space. There are 2 parking stalls that come with this unit, just a short walk from the front door. Other perks of this property include air conditioning, natural gas access on the back deck for all your bbqing needs and a Phantom Screen on the front door. Come and view this immaculate unit today, you won't be disappointed!
Location
Province AB
County Red Deer
Zoning R3
Direction S
Rooms
Basement Full, Unfinished
Interior
Interior Features Kitchen Island, Laminate Counters, Open Floorplan, Pantry, See Remarks, Walk-In Closet(s)
Heating Forced Air
Cooling Central Air
Flooring Carpet, Laminate, Linoleum
Appliance Dishwasher, Microwave, Refrigerator, Stove(s), Window Coverings
Laundry In Basement, In Unit
Exterior
Garage Assigned, Off Street, Stall
Garage Description Assigned, Off Street, Stall
Fence Fenced
Community Features Schools Nearby, Shopping Nearby, Sidewalks, Street Lights
Amenities Available Snow Removal, Visitor Parking
Roof Type Asphalt Shingle
Porch Deck, Patio
Parking Type Assigned, Off Street, Stall
Exposure S
Total Parking Spaces 2
Building
Lot Description Back Yard, Lawn, Landscaped, Level, Rectangular Lot
Foundation Poured Concrete
Architectural Style 2 Storey
Level or Stories Two
Structure Type Composite Siding,Stone,Wood Frame
Others
HOA Fee Include Common Area Maintenance,Insurance,Maintenance Grounds,Professional Management,Reserve Fund Contributions,Snow Removal,Trash
Restrictions Pet Restrictions or Board approval Required
Tax ID 75157047
Ownership Private
Pets Description Restrictions
Read Less
GET MORE INFORMATION





