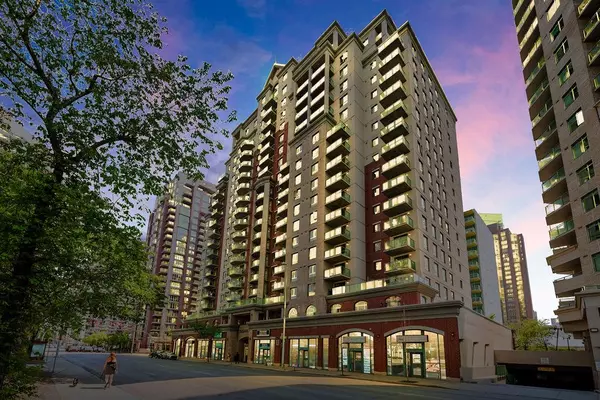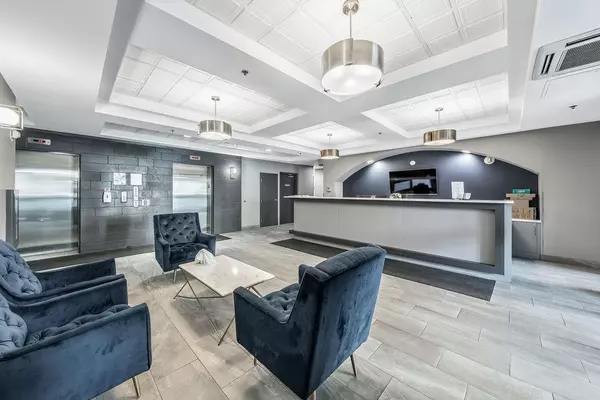For more information regarding the value of a property, please contact us for a free consultation.
1111 6 AVE SW #1801 Calgary, AB T2P 5M5
Want to know what your home might be worth? Contact us for a FREE valuation!

Our team is ready to help you sell your home for the highest possible price ASAP
Key Details
Sold Price $293,800
Property Type Condo
Sub Type Apartment
Listing Status Sold
Purchase Type For Sale
Square Footage 758 sqft
Price per Sqft $387
Subdivision Downtown West End
MLS® Listing ID A2046876
Sold Date 06/09/23
Style Apartment
Bedrooms 1
Full Baths 1
Condo Fees $584/mo
Originating Board Calgary
Year Built 2005
Annual Tax Amount $1,823
Tax Year 2022
Property Description
This premium, sub-penthouse unit has one of the most spectacular outdoor living spaces this structure has to offer. The balcony here measures over 315 square feet, and the main outdoor sitting area is 24 feet by 12 feet. This gives this condo over 1000 square feet of floor space. This unit can be sold furnished, and the building is Airbnb friendly! Take advantage of this turnkey investment opportunity, or move right in. The interior great room will not disappoint with plenty of space for dining, entertaining, an office area, and a primary bedroom fit to handle a king-sized bed. This place includes a titled underground parking stall, labelled #26, and it is very conveniently located right outside of the elevator door on Parking level P2. Enjoy working out right at home in the private gym and store your bicycle(s) in the secure bike storage room, also located on the main floor. This building has full time concierge services as well as onsite property management that are there to address any concerns that you may have. Book a private viewing at your convenience!
Location
Province AB
County Calgary
Area Cal Zone Cc
Zoning DC (pre 1P2007)
Direction S
Rooms
Basement None
Interior
Interior Features Breakfast Bar
Heating Baseboard
Cooling None
Flooring Vinyl Plank
Appliance Dishwasher, Dryer, Electric Stove, Range Hood, Refrigerator, Washer
Laundry In Unit
Exterior
Garage Gated, Guest, Owned, Parkade, Underground
Garage Spaces 1.0
Garage Description Gated, Guest, Owned, Parkade, Underground
Community Features Schools Nearby, Sidewalks, Walking/Bike Paths
Amenities Available Elevator(s), Fitness Center
Roof Type Flat
Porch Balcony(s)
Parking Type Gated, Guest, Owned, Parkade, Underground
Exposure SW
Total Parking Spaces 1
Building
Story 20
Architectural Style Apartment
Level or Stories Single Level Unit
Structure Type Concrete,Stucco
Others
HOA Fee Include Common Area Maintenance,Electricity,Heat,Professional Management,Reserve Fund Contributions,Security,Sewer,Snow Removal,Trash,Water
Restrictions None Known
Ownership Private
Pets Description Restrictions
Read Less
GET MORE INFORMATION





