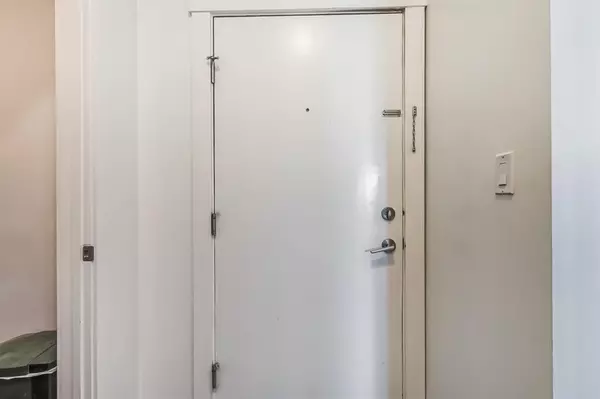For more information regarding the value of a property, please contact us for a free consultation.
8880 Horton RD SW #1501 Calgary, AB T2V 2X4
Want to know what your home might be worth? Contact us for a FREE valuation!

Our team is ready to help you sell your home for the highest possible price ASAP
Key Details
Sold Price $265,000
Property Type Condo
Sub Type Apartment
Listing Status Sold
Purchase Type For Sale
Square Footage 718 sqft
Price per Sqft $369
Subdivision Haysboro
MLS® Listing ID A2051426
Sold Date 06/09/23
Style High-Rise (5+)
Bedrooms 1
Full Baths 1
Condo Fees $358/mo
Originating Board Calgary
Year Built 2010
Annual Tax Amount $1,412
Tax Year 2022
Property Description
Don't miss out on this AMAZING 15th FLOOR HIGHRISE opportunity! A jaw-dropping, SPACIOUS 718 SQFT 1BED 1 BATH condo with the exclusive Cadogan floorplan (ONLY 1 PER FLOOR) is waiting for you! This unit is tailor-made for those seeking a LUXURIOUS lifestyle. Prepare to be amazed by the abundant living spaces, featuring a noticeably larger kitchen with AMPLE counter space, a generously sized bedroom, and a captivating living room and dining area. But that's not all! Get ready to be mesmerized by the breathtaking NW City and Mountain Views that will soothe your soul with stunning sunsets!
The OPEN kitchen is a chef's dream, boasting GRANITE countertops, an extended eating bar, and top-of-the-line appliances, including a fridge, stove, OTR-Microwave, built-in dishwasher, and a separate in-suite laundry conveniently located off the foyer. The large bedroom easily accommodates a king-size bed, ensuring your utmost comfort. And the best part? The patio comes with a GAS hook up for BBQing, allowing you to savor the mesmerizing views while grilling year-round on the 21st-floor balcony!
This fantastic condo is nestled in an energy-efficient building in an UNBEATABLE location with seamless access to major routes, and it even has a bridge connecting to the Heritage LRT station. Imagine the convenience! Step into the parkade in your pajamas and shop at the on-site Save-On Foods grocery store or grab a quick double double at Tim Hortons. Need supplies for your furry friend? Head over to Pet-Value! And if that's not enough, indulge in a stylish makeover at Citizen Salon or Tommy Barber—everything you need is just steps away!
Wait, there's more! The building offers a rooftop patio and a hobby room on the 17th floor, bike storage, underground parking, and a host of other amazing amenities! Act NOW to secure your private viewing or get more details about this exceptional condo and our COMING SOON units. Don't let this opportunity slip through your fingers—call today!
Location
Province AB
County Calgary
Area Cal Zone S
Zoning C-C2 f4.0h80
Direction N
Interior
Interior Features Elevator, Granite Counters, Open Floorplan, Tankless Hot Water, Vinyl Windows
Heating Hot Water, Natural Gas
Cooling Other
Flooring Carpet, Ceramic Tile
Appliance Dishwasher, Dryer, Microwave Hood Fan, Refrigerator, Stove(s), Washer, Window Coverings
Laundry In Unit
Exterior
Parking Features Parkade, Underground
Garage Description Parkade, Underground
Community Features Schools Nearby, Shopping Nearby, Sidewalks
Amenities Available Elevator(s), Parking, Party Room, Recreation Room, Storage
Porch Balcony(s)
Exposure N
Total Parking Spaces 1
Building
Story 21
Architectural Style High-Rise (5+)
Level or Stories Single Level Unit
Structure Type Brick,Concrete,Stone
Others
HOA Fee Include Caretaker,Common Area Maintenance,Insurance,Interior Maintenance,Maintenance Grounds,Parking,Professional Management,Reserve Fund Contributions,Residential Manager,Security,Security Personnel,Snow Removal,Trash
Restrictions Board Approval,Building Commitment-Time To Start
Tax ID 76621863
Ownership Private
Pets Allowed Restrictions, Cats OK, Dogs OK, Yes
Read Less




