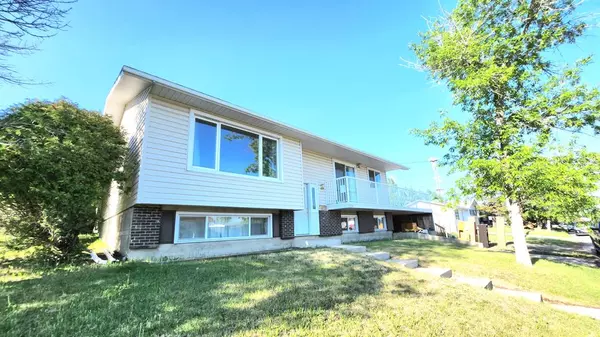For more information regarding the value of a property, please contact us for a free consultation.
9240 107 AVE Grande Prairie, AB T8V 3W8
Want to know what your home might be worth? Contact us for a FREE valuation!

Our team is ready to help you sell your home for the highest possible price ASAP
Key Details
Sold Price $229,900
Property Type Single Family Home
Sub Type Detached
Listing Status Sold
Purchase Type For Sale
Square Footage 1,099 sqft
Price per Sqft $209
Subdivision Hillside
MLS® Listing ID A2052694
Sold Date 06/08/23
Style Bi-Level
Bedrooms 5
Full Baths 3
Half Baths 1
Originating Board Grande Prairie
Year Built 1973
Annual Tax Amount $3,406
Tax Year 2022
Lot Size 6,759 Sqft
Acres 0.16
Property Description
Discover the Perfect Corner Lot Home with 4 Bedrooms + Den and 3 Baths!
Step into this remarkable residence, featuring stunning mocha cupboards and sleek stainless steel appliances in the well-appointed kitchen. The patio doors gracefully open up to a wrap-around deck, creating a seamless indoor-outdoor flow that is perfect for entertaining or simply enjoying the outdoors.
The master bedroom is a serene retreat, complete with its own ensuite bathroom for your convenience. Upstairs, you'll find beautiful hardwood flooring that adds a touch of elegance and durability to most of the living space.
Downstairs, the lower level offers additional bedroom and a comfortable family room with a walkout basement, providing ample space for relaxation and recreation. The meticulously landscaped yard, along with the fenced perimeter, ensures both privacy and a picturesque setting.
With quick possession available, you can swiftly make this exceptional home your own and start enjoying its many wonderful features. Don't miss out on this incredible opportunity!
Location
Province AB
County Grande Prairie
Zoning RS
Direction S
Rooms
Basement Finished, Full
Interior
Interior Features No Animal Home, Open Floorplan
Heating Forced Air
Cooling None
Flooring Carpet, Hardwood, Laminate
Appliance Electric Stove, Refrigerator, Washer/Dryer
Laundry In Basement
Exterior
Garage Carport
Garage Description Carport
Fence Fenced
Community Features Park, Playground, Schools Nearby, Shopping Nearby, Sidewalks, Street Lights
Roof Type Asphalt Shingle
Porch Balcony(s), Deck
Lot Frontage 109.98
Parking Type Carport
Total Parking Spaces 2
Building
Lot Description City Lot, Corner Lot
Foundation Poured Concrete
Architectural Style Bi-Level
Level or Stories Bi-Level
Structure Type Vinyl Siding
Others
Restrictions None Known
Tax ID 75904821
Ownership Assign. Of Contract
Read Less
GET MORE INFORMATION





