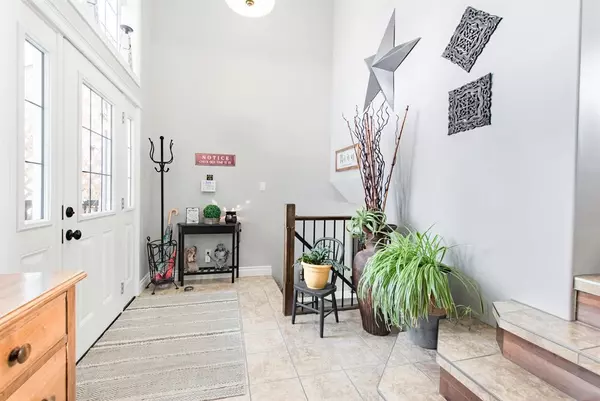For more information regarding the value of a property, please contact us for a free consultation.
15114 103 ST Rural Grande Prairie No. 1 County Of, AB T8X 0J8
Want to know what your home might be worth? Contact us for a FREE valuation!

Our team is ready to help you sell your home for the highest possible price ASAP
Key Details
Sold Price $600,000
Property Type Single Family Home
Sub Type Detached
Listing Status Sold
Purchase Type For Sale
Square Footage 1,611 sqft
Price per Sqft $372
Subdivision Whispering Ridge
MLS® Listing ID A2047196
Sold Date 06/08/23
Style Modified Bi-Level
Bedrooms 4
Full Baths 3
Originating Board Grande Prairie
Year Built 2010
Annual Tax Amount $3,366
Tax Year 2022
Lot Size 6,027 Sqft
Acres 0.14
Property Description
This Whispering Ridge home, built by High Mark Homes, is truly amazing. A fully developed modified bi-level offering a ton of extras! Including AC, irrigation, heated garage, high-end blinds, stunning landscaping front and back all just a stones throw away from the school. As you enter, you're greeted by a large tiled foyer that leads into an open kitchen and living room with 14 ft ceilings, mocha birch hardwood floors, dark maple cabinets, a spacious island with a sink, and a beautiful stone fireplace. On the main floor you'll also find a guest bathroom as well as 2 bedrooms. The master bedroom above the garage features a large ensuite with a jacuzzi tub, shower, and an enormous walk-in closet. Downstairs, you'll find a fully finished walk-out basement with 9 ft ceilings, a living room + a third bathroom and 4th bedroom. Outside features a two-part deck with a privacy wall and pergola, complete with a stamped concrete entertainment area down below. Don't miss your chance to own this incredible home!
Location
Province AB
County Grande Prairie No. 1, County Of
Zoning RR2
Direction E
Rooms
Basement Finished, Walk-Out
Interior
Interior Features Soaking Tub, Storage
Heating Forced Air
Cooling Central Air
Flooring Hardwood
Fireplaces Number 1
Fireplaces Type Gas
Appliance Dishwasher, Electric Stove, Microwave, Refrigerator, Washer/Dryer
Laundry Main Level
Exterior
Garage Double Garage Attached
Garage Spaces 2.0
Garage Description Double Garage Attached
Fence Fenced
Community Features Park, Playground, Schools Nearby, Shopping Nearby
Roof Type Asphalt
Porch Deck, Pergola
Lot Frontage 45.93
Parking Type Double Garage Attached
Total Parking Spaces 6
Building
Lot Description Back Yard, Few Trees, Landscaped
Foundation Poured Concrete
Architectural Style Modified Bi-Level
Level or Stories Bi-Level
Structure Type Vinyl Siding
Others
Restrictions None Known
Tax ID 77484457
Ownership Private
Read Less
GET MORE INFORMATION





