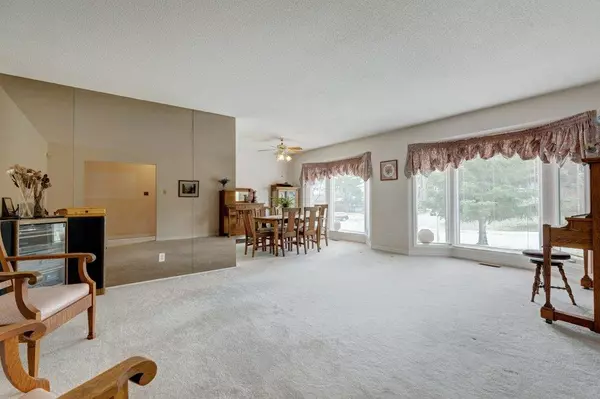For more information regarding the value of a property, please contact us for a free consultation.
1048 Lake Christina WAY SE Calgary, AB T2J2R3
Want to know what your home might be worth? Contact us for a FREE valuation!

Our team is ready to help you sell your home for the highest possible price ASAP
Key Details
Sold Price $695,000
Property Type Single Family Home
Sub Type Detached
Listing Status Sold
Purchase Type For Sale
Square Footage 1,470 sqft
Price per Sqft $472
Subdivision Lake Bonavista
MLS® Listing ID A2043568
Sold Date 06/08/23
Style Bungalow
Bedrooms 5
Full Baths 2
HOA Fees $28/ann
HOA Y/N 1
Originating Board Calgary
Year Built 1970
Annual Tax Amount $4,382
Tax Year 2022
Lot Size 6,619 Sqft
Acres 0.15
Property Description
Wonderful family home in prestigious LAKE BONAVISTA, nestled on a large lot on desirable Lake Christina Way, is ready to welcome her next adventure! Well maintained with several recent updates including vinyl windows, furnace and shingles! The perfect size bungalow at just under 1500 sq ft on the main, boasting bright spaces, original hardwood under carpet on most of the main level as well as a 4 piece ensuite off the spacious principle bedroom. The lower level is set up with a large laundry/kitchen space, massive recreation area, two bedrooms (windows are not egress) and a huge storage + cold room. The deck off the back is spacious and ready to host friends and family all summer long. Super close to the off-leash area and quick access to Bow Bottom and Acadia Dr! This was just the second owner in this cherished home - she is certainly move in ready or bring your vision for a stunning renovation!
Location
Province AB
County Calgary
Area Cal Zone S
Zoning R-C1
Direction S
Rooms
Basement Finished, Full
Interior
Interior Features No Animal Home, No Smoking Home, Storage, Vinyl Windows
Heating Fireplace(s), Forced Air
Cooling None
Flooring Carpet, Ceramic Tile, Hardwood, Linoleum
Fireplaces Number 1
Fireplaces Type Brick Facing, Electric, Family Room
Appliance Garage Control(s)
Laundry In Basement
Exterior
Garage Double Garage Detached
Garage Spaces 2.0
Garage Description Double Garage Detached
Fence Fenced
Community Features Lake, Park, Playground, Schools Nearby, Shopping Nearby, Walking/Bike Paths
Amenities Available Beach Access, Dog Park, Recreation Facilities
Roof Type Asphalt Shingle
Porch Deck
Lot Frontage 58.07
Parking Type Double Garage Detached
Exposure S
Total Parking Spaces 2
Building
Lot Description Back Lane, Gentle Sloping
Foundation Poured Concrete
Architectural Style Bungalow
Level or Stories One
Structure Type Brick,Metal Siding ,Wood Frame
Others
Restrictions None Known
Tax ID 76609161
Ownership Estate Trust
Read Less
GET MORE INFORMATION





