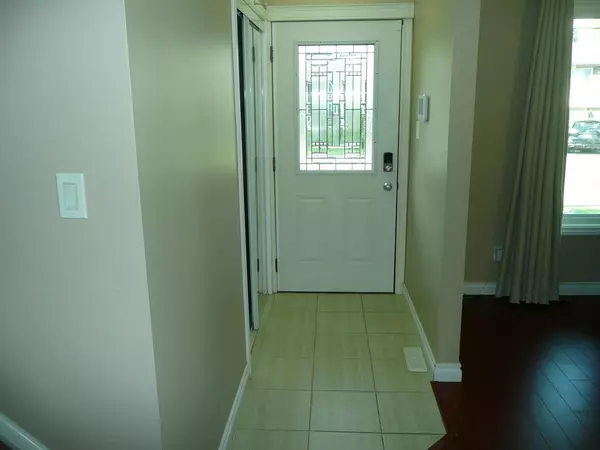For more information regarding the value of a property, please contact us for a free consultation.
294 Brookgreen DR SW Calgary, AB T2W 2T8
Want to know what your home might be worth? Contact us for a FREE valuation!

Our team is ready to help you sell your home for the highest possible price ASAP
Key Details
Sold Price $580,000
Property Type Single Family Home
Sub Type Detached
Listing Status Sold
Purchase Type For Sale
Square Footage 1,077 sqft
Price per Sqft $538
Subdivision Braeside
MLS® Listing ID A2050728
Sold Date 06/07/23
Style 4 Level Split
Bedrooms 4
Full Baths 2
Half Baths 1
Originating Board Calgary
Year Built 1976
Annual Tax Amount $3,456
Tax Year 2022
Lot Size 6,785 Sqft
Acres 0.16
Property Description
Excellent family home on a quiet street in popular Braeside. There is a total 4 bedrooms in this fully developed open concept 4 level split. When you enter the home you immediately notice the hard wood floors flow through out the main level. The living room has a large picture window offering natural light through to the dining room that features sliding glass doors to the backyard patio. The open kitchen has granite counter tops and stainless steel appliances. There are 3 bedrooms on the upper floor which includes a 2pce. bath off the master bedroom. The large and bright family room on the 3rd level has front to back windows. This room has huge potential such as a media room plus games room. It includes a 3pce. bath, bar area and a BONUS WALK UP DOOR to the back yard. The developed 4th level features a flex room and the 4th bedroom with an EGRESS window. If you are looking for a home that includes parking for your RV then look no further, the backyard is paved in poured concrete and will accommodate a large motor home or trailer. There is still lots of off street parking as well which includes a long drive way and a double rear garage. Close to schools, shopping, The Southland Leisure Centre South Glenmore Park and easy access to Stoney Trail. This is an exceptional home in a great family district. WAIT! There's more, recent upgrades include triple pane windows, hot water tank, shingles, and furnace. This one is move in ready.
Location
Province AB
County Calgary
Area Cal Zone S
Zoning R-C1
Direction N
Rooms
Basement Finished, Full
Interior
Interior Features Ceiling Fan(s), Granite Counters
Heating Forced Air, Natural Gas
Cooling None
Flooring Carpet, Ceramic Tile, Hardwood
Fireplaces Number 1
Fireplaces Type Circulating, Electric, Living Room
Appliance Dryer, Electric Stove, Garage Control(s), Microwave, Refrigerator, Washer, Window Coverings
Laundry In Basement
Exterior
Garage Concrete Driveway, Double Garage Detached
Garage Spaces 2.0
Garage Description Concrete Driveway, Double Garage Detached
Fence Fenced
Community Features Schools Nearby, Shopping Nearby
Roof Type Asphalt Shingle
Porch See Remarks
Lot Frontage 59.0
Parking Type Concrete Driveway, Double Garage Detached
Total Parking Spaces 2
Building
Lot Description Landscaped, See Remarks
Foundation Poured Concrete
Architectural Style 4 Level Split
Level or Stories 4 Level Split
Structure Type Vinyl Siding
Others
Restrictions None Known
Tax ID 76584466
Ownership Private
Read Less
GET MORE INFORMATION





