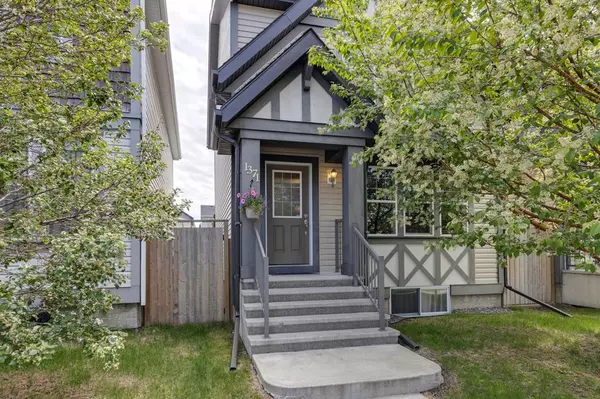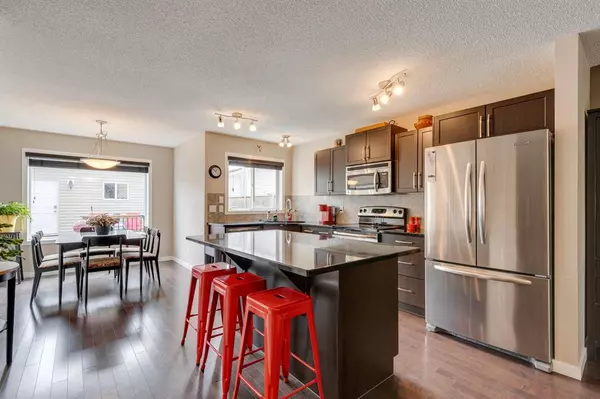For more information regarding the value of a property, please contact us for a free consultation.
1371 New Brighton DR SE Calgary, AB t2z0w2
Want to know what your home might be worth? Contact us for a FREE valuation!

Our team is ready to help you sell your home for the highest possible price ASAP
Key Details
Sold Price $525,000
Property Type Single Family Home
Sub Type Detached
Listing Status Sold
Purchase Type For Sale
Square Footage 1,327 sqft
Price per Sqft $395
Subdivision New Brighton
MLS® Listing ID A2051823
Sold Date 06/07/23
Style 2 Storey
Bedrooms 3
Full Baths 2
Half Baths 1
HOA Fees $28/ann
HOA Y/N 1
Originating Board Calgary
Year Built 2009
Annual Tax Amount $2,656
Tax Year 2022
Lot Size 2,744 Sqft
Acres 0.06
Property Description
Looking for a cute upgraded home with detached double garage in the popular community of New Brighton under 500K... Well look no further, cause here it is. Walking in you are greeted with a great size living room with ceiling surround sound and lots of space for movie nights and get togethers. With this open concept floor plan the living room is open to your large kitchen with island and a cozy dining nook. Stainless steel appliances and granite countertops compete this great kitchen. As we walk upstairs you will find two nice size rooms as well as a four piece bath. Down the hall is a great size master with walk-in closet and three piece ensuite. As we head down to the basement you will notice the great ceiling height as well as the open concept which is awesome for future development. This home is plumbed for a future bathroom in basement as well. Walking out the back door you will find a cozy sunny deck and side yard as well as a good size double garage. If your thinking this home couldn't get any better you will be pleased to know some recent work was completed.... It has a new roof on the home and garage, new hot water tank, all new siding and soft metals eaves and gutters so no need to worry about those things for many many years! Don't miss this one and make it your new home today!!
Location
Province AB
County Calgary
Area Cal Zone Se
Zoning R-1N
Direction W
Rooms
Basement Full, Unfinished
Interior
Interior Features Granite Counters, Kitchen Island, No Smoking Home, Open Floorplan, Vinyl Windows, Wired for Sound
Heating Forced Air, Natural Gas
Cooling None
Flooring Carpet, Ceramic Tile, Hardwood
Appliance Dishwasher, Dryer, Electric Stove, Garage Control(s), Microwave Hood Fan, Refrigerator, Window Coverings
Laundry In Basement
Exterior
Garage Alley Access, Double Garage Detached, Garage Door Opener
Garage Spaces 2.0
Garage Description Alley Access, Double Garage Detached, Garage Door Opener
Fence Fenced
Community Features Park, Playground, Schools Nearby, Shopping Nearby
Amenities Available None
Roof Type Asphalt Shingle
Porch Deck
Lot Frontage 24.97
Parking Type Alley Access, Double Garage Detached, Garage Door Opener
Exposure W
Total Parking Spaces 2
Building
Lot Description Back Lane, Back Yard, Front Yard, Low Maintenance Landscape, Landscaped
Foundation Poured Concrete
Architectural Style 2 Storey
Level or Stories Two
Structure Type Vinyl Siding,Wood Frame,Wood Siding
Others
Restrictions None Known
Tax ID 76829922
Ownership Private
Read Less
GET MORE INFORMATION





