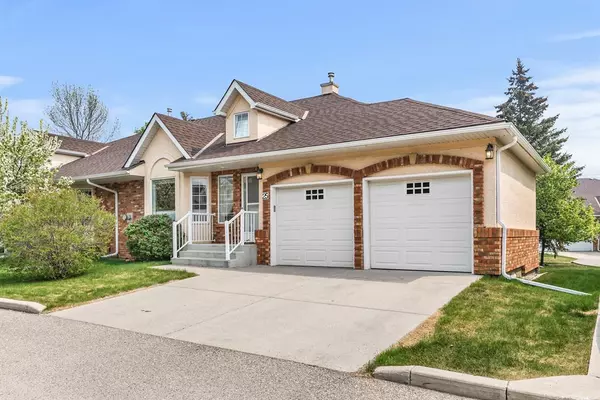For more information regarding the value of a property, please contact us for a free consultation.
6841 Coach Hill RD SW #25 Calgary, AB T3H 3T9
Want to know what your home might be worth? Contact us for a FREE valuation!

Our team is ready to help you sell your home for the highest possible price ASAP
Key Details
Sold Price $549,500
Property Type Single Family Home
Sub Type Semi Detached (Half Duplex)
Listing Status Sold
Purchase Type For Sale
Square Footage 1,307 sqft
Price per Sqft $420
Subdivision Coach Hill
MLS® Listing ID A2051399
Sold Date 06/07/23
Style Bungalow,Side by Side
Bedrooms 3
Full Baths 2
Half Baths 1
Condo Fees $519
Originating Board Calgary
Year Built 1997
Annual Tax Amount $3,335
Tax Year 2022
Lot Size 5,758 Sqft
Acres 0.13
Property Description
Welcome to Coulee Ridge, a collection of rancher style semi-detached homes in the desirable community of Coach Hill. Across the street from a park, close to playgrounds and public transit - this location provides some reprieve from the hustle and bustle of urban living. Bring your design ideas and refresh this space to suit your aesthetic. There’s no shortage of space here; an open foyer leads into a huge living room with a fireplace, vaulted ceilings and hardwood flooring. Down the hall is a sizeable main floor laundry room with a sink and a 2-pc bathroom for guests. The kitchen has a generous footprint and includes a pantry and island for prepping or entertaining. The light from the over-the-sink window, bay windows and patio door makes this space cheery and bright. Everyone can gather in the attached dining area or pour out onto the back deck to enjoy the treed yard. Everything you need in on one level, including a primary suite with walk-in closet and 5-pc ensuite! Downstairs is fully finished with a large rec room and 2nd fireplace to keep things cozy. There is plenty of room for a growing family or house guests with two additional bedrooms and a 3-pc bathroom. Need a cool spot to store canned goods or wine? There’s a cold room for that! There are also two other rooms with built-in cabinetry for endless amounts of storage, hobby/craft room or home office. The possibilities are limitless. This is a perfect home for those wanting the convenience of main floor living as well as not having to tend to landscaping or snow removal. The double attached garage keeps your vehicles out of the elements and has some built-in storage too. Vacant with immediate possession available. Book your showing today and make this your forever home!
Location
Province AB
County Calgary
Area Cal Zone W
Zoning DC (pre 1P2007)
Direction N
Rooms
Basement Finished, Full
Interior
Interior Features Breakfast Bar, Double Vanity, Kitchen Island, Pantry, Soaking Tub, Vaulted Ceiling(s), Walk-In Closet(s)
Heating Forced Air, Natural Gas
Cooling Central Air
Flooring Carpet, Hardwood, Linoleum
Fireplaces Number 2
Fireplaces Type Gas
Appliance See Remarks
Laundry Laundry Room, Main Level
Exterior
Garage Double Garage Attached, Driveway, Garage Faces Front
Garage Spaces 2.0
Garage Description Double Garage Attached, Driveway, Garage Faces Front
Fence None
Community Features Park, Playground
Amenities Available Visitor Parking
Roof Type Asphalt Shingle
Porch Deck
Lot Frontage 46.82
Parking Type Double Garage Attached, Driveway, Garage Faces Front
Exposure W
Total Parking Spaces 4
Building
Lot Description Landscaped, Level
Foundation Poured Concrete
Architectural Style Bungalow, Side by Side
Level or Stories One
Structure Type Brick,Stucco,Wood Frame
Others
HOA Fee Include Insurance,Maintenance Grounds,Professional Management,Reserve Fund Contributions,Snow Removal
Restrictions Condo/Strata Approval
Tax ID 76637512
Ownership Private
Pets Description Restrictions
Read Less
GET MORE INFORMATION





