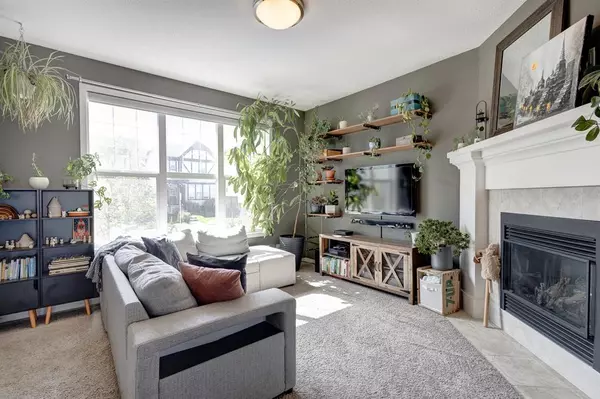For more information regarding the value of a property, please contact us for a free consultation.
2009 New Brighton PARK SE Calgary, AB T2Z 1B1
Want to know what your home might be worth? Contact us for a FREE valuation!

Our team is ready to help you sell your home for the highest possible price ASAP
Key Details
Sold Price $537,500
Property Type Single Family Home
Sub Type Detached
Listing Status Sold
Purchase Type For Sale
Square Footage 1,372 sqft
Price per Sqft $391
Subdivision New Brighton
MLS® Listing ID A2053662
Sold Date 06/07/23
Style 2 Storey
Bedrooms 3
Full Baths 2
Half Baths 1
HOA Fees $27/ann
HOA Y/N 1
Originating Board Calgary
Year Built 2010
Annual Tax Amount $2,588
Tax Year 2022
Lot Size 2,809 Sqft
Acres 0.06
Property Description
ORIGINAL OWNERS are selling this modern and updated 3 bedroom home, located in the highly desirable neighbourhood of New Brighton, for the first time! This bright almost 1400 sq ft home has been lovingly maintained and upgraded throughout - the pride of ownership is evident. Walking into the home you are greeted with a gorgeous living room with a new fireplace, engineered hardwood floors, 9 ft ceilings and Air Conditioning! The kitchen has 42 inch upper cabinets and a massive island - the perfect space for cooking or entertaining guests. There is also built in garbage and recycling. Upstairs is the primary bedroom with a 3 piece ensuite bathroom and gorgeous feature wall with built in lights. There is also a walk in closet. Also upstairs are 2 additional generous sized bedrooms and a 4 piece bathroom. All the windows in this home are outfitted with Hunter Douglas blinds. Head to the basement and you will find an undeveloped living space - ready for you to develop, use for storage, or a great place for the kids to play. The washer and dryer are also in the basement. This home has tons of additional features, making it one of a kind, including a new roof (2021), new siding (2021), tankless hot water system, high efficiency furnace, high efficiency insulation, a smart hub, keyless entry and in ceiling speakers. The backyard features a recently built pergola, Saskatoon and Goji berry bushes, raised planter with Raspberry bushes, raised planter with perennial herbs (and plenty of space for a vegetable garden) and an irrigation system. Additionally, there is a fenced in dog run with separate access. Currently there is space for 3 vehicles to park, but an oversized 22x24 garage could be built there. The curb appeal of this home is unmatched. The front garden is meticulously cared for and features sweet smelling lilacs and is just steps away from the playground and green spaces. New Brighton offers access to a clubhouse, splash park, hockey rink with Zamboni (one of the best in the city!) as well as a clean and maintained community. Living in New Brighton gives you easy access to South Health Campus, Seton & 130th Ave - all the food and services you could need! This stunning home will not last - call your Realtor today to book a private viewing.
Location
Province AB
County Calgary
Area Cal Zone Se
Zoning R-1N
Direction SE
Rooms
Basement Full, Unfinished
Interior
Interior Features Breakfast Bar, High Ceilings, Kitchen Island, Laminate Counters, No Smoking Home, Open Floorplan, Pantry, See Remarks, Smart Home, Storage, Tankless Hot Water, Walk-In Closet(s)
Heating Forced Air
Cooling Central Air
Flooring Carpet, Hardwood, Linoleum, See Remarks
Fireplaces Number 1
Fireplaces Type Electric
Appliance Dishwasher, Dryer, Oven, Refrigerator, Washer
Laundry In Basement
Exterior
Garage Alley Access, Off Street, Oversized, Parking Pad
Garage Description Alley Access, Off Street, Oversized, Parking Pad
Fence Fenced
Community Features Clubhouse, Park, Playground, Schools Nearby, Shopping Nearby, Sidewalks, Street Lights, Walking/Bike Paths
Amenities Available Clubhouse, Other, Playground, Recreation Facilities
Roof Type Asphalt Shingle
Porch Deck, Pergola
Lot Frontage 27.92
Parking Type Alley Access, Off Street, Oversized, Parking Pad
Total Parking Spaces 3
Building
Lot Description Back Yard, Dog Run Fenced In, Fruit Trees/Shrub(s), Lawn, Garden, Landscaped, Street Lighting, Underground Sprinklers, Rectangular Lot, Treed
Foundation Poured Concrete
Architectural Style 2 Storey
Level or Stories Two
Structure Type Vinyl Siding,Wood Frame
Others
Restrictions None Known
Tax ID 76406262
Ownership Private
Read Less
GET MORE INFORMATION





