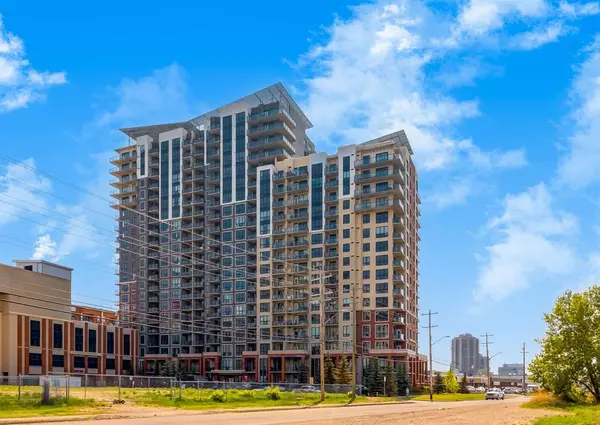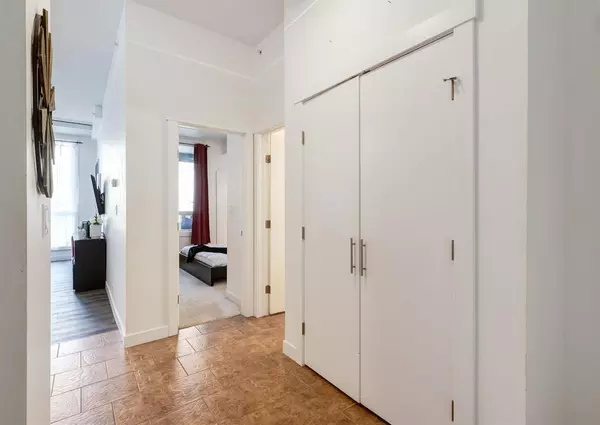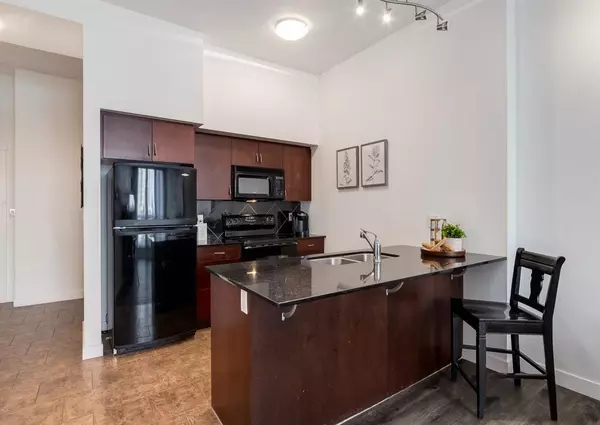For more information regarding the value of a property, please contact us for a free consultation.
8880 Horton RD SW #203 Calgary, AB T2V 2W3
Want to know what your home might be worth? Contact us for a FREE valuation!

Our team is ready to help you sell your home for the highest possible price ASAP
Key Details
Sold Price $240,000
Property Type Condo
Sub Type Apartment
Listing Status Sold
Purchase Type For Sale
Square Footage 697 sqft
Price per Sqft $344
Subdivision Haysboro
MLS® Listing ID A2050779
Sold Date 06/07/23
Style Apartment
Bedrooms 1
Full Baths 1
Condo Fees $354/mo
Originating Board Calgary
Year Built 2010
Annual Tax Amount $1,272
Tax Year 2022
Property Description
Who needs Buckingham when you have the Bristol! This popular model (the Bristol) offers almost 700 square feet of living space with 1 bed + den/flex space and 1 bath in sought after and quiet concrete 'London' high rise. You'll love the soaring 10 foot ceilings and open concept layout as well as the very spacious covered balcony that's bigger than some peoples bedrooms (10'6x9'2). It's ideal for BBQ'ing on Summer days and relaxing on Summer nights or for stepping out onto whenever you want a breath of fresh air. Inside this unit you will find brand new vinyl flooring running throughout the dining and living room and blank canvas walls. The kitchen features granite countertops, black appliance package, plenty of storage space and an eat up breakfast bar. The primary bedroom has plenty of room for your king size bed and is just steps to the 4 piece bath with deep soaker tub. The flex space/den is great for those working from home to set up their offices, or use it as a gym/yoga practice area or even as a guest space. You can't beat this location, it offers serious convenience with access to Save-On-Foods through the buildings parkade level 4 which means you don't have to step outside in the Winter when you go for your grocery run. You never have to worry about being late for work when you're grabbing your Timmie's morning coffee since it's right near Save On among a ton of other amenities like pubs, restaurants and shopping with both Chinook and South Centre Malls just down the street in either direction. The location is perfect for those commuting to Downtown, Post Secondary Institutions, Hospitals etc as it's right on the corner of Heritage and MacLeod and just a short walk to the Heritage LRT station and a quick drive all of the City with easy access to Glenmore, Blackfoot and Deerfoot Trails nearby. If you're looking for some incredible views of our skyline and mountains or are looking to host a gathering there's a fantastic roof top patio located on the 17th floor where you can do just that. The building also offers bike storage for cyclists, a library, 24/7 security and they even ensure your packages from Amazon are safe with an electronic system in the other building. There's plenty of parking in the heated parkade so you will always get a spot. Come check it out.
Location
Province AB
County Calgary
Area Cal Zone S
Zoning C-C2 f4.0h80
Direction N
Interior
Interior Features Breakfast Bar, Granite Counters, High Ceilings, No Animal Home, No Smoking Home, Open Floorplan, Stone Counters
Heating Hot Water, Natural Gas
Cooling None
Flooring Carpet, Tile, Vinyl
Appliance Dishwasher, Dryer, Electric Stove, Microwave Hood Fan, Refrigerator, Washer, Window Coverings
Laundry In Unit, Laundry Room, Main Level
Exterior
Parking Features Parkade, Stall, Unassigned
Garage Description Parkade, Stall, Unassigned
Community Features Park, Playground, Schools Nearby, Shopping Nearby, Sidewalks, Street Lights
Amenities Available Bicycle Storage, Elevator(s), Trash
Porch Balcony(s)
Exposure N
Total Parking Spaces 1
Building
Story 21
Architectural Style Apartment
Level or Stories Single Level Unit
Structure Type Brick,Concrete
New Construction 1
Others
HOA Fee Include Amenities of HOA/Condo,Common Area Maintenance,Insurance,Maintenance Grounds,Parking,Professional Management,Reserve Fund Contributions,Snow Removal
Restrictions Board Approval,Pet Restrictions or Board approval Required
Tax ID 76601370
Ownership Private
Pets Allowed Restrictions, Cats OK, Dogs OK
Read Less




