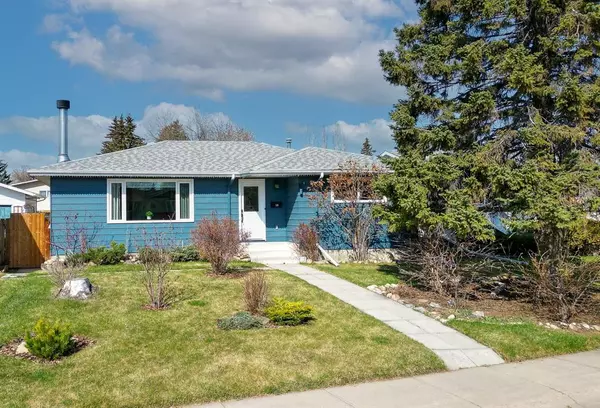For more information regarding the value of a property, please contact us for a free consultation.
60 Wigmore Close Red Deer, AB T4N 5Y1
Want to know what your home might be worth? Contact us for a FREE valuation!

Our team is ready to help you sell your home for the highest possible price ASAP
Key Details
Sold Price $378,000
Property Type Single Family Home
Sub Type Detached
Listing Status Sold
Purchase Type For Sale
Square Footage 1,176 sqft
Price per Sqft $321
Subdivision West Park
MLS® Listing ID A2045295
Sold Date 06/07/23
Style Bungalow
Bedrooms 4
Full Baths 2
Originating Board Central Alberta
Year Built 1973
Annual Tax Amount $2,934
Tax Year 2022
Lot Size 5,910 Sqft
Acres 0.14
Property Description
Fabulous location for this upgraded fully developed 1176 sq. ft. bungalow with 4 bedrooms, 2 bathrooms and double detached garage, on a quiet close in desirable Westpark subdivision! With close proximity to Red Deer College, schools, Heritage Ranch ,shopping, highway QE2 access and the Gary Harris Centre, you just can't beat the location! This home has had numerous upgrades over the years including a gorgeous kitchen, upgraded main floor windows, flooring, bathrooms, laundry area, new fridge in 2022, new washer 2023, new fencing 2021/22, back and front landscaping 2022, fresh interior paint 2022/23...and much more! Upstairs you will find three good sized bedrooms. Adjoining two of the bedrooms is a 4 piece bathroom with soaker tub and separate stand up shower. This bathroom has cheater door access from both bedrooms. The kitchen has ample cabinets with stainless steel appliances including a Samsung Flex Duo oven. Enjoy the spacious living room/dining room with wood burning fireplace and great views out the window at the maturely treed close. The basement laundry room is very large and nicely finished, complete with washer dryer, with a recently renovated 3 piece bathroom just around the corner. A large open family room with a small wet bar and an additional bedroom and storage room complete the basement. Summer fun and sun will surely be enjoyed in the maturely treed west facing rear yard, completely fenced with a 22x22 double garage, storage shed and an abundance of perennials and recent landscaping (see summer photos for and example of how gorgeous this yard will look shortly-black metal fence is temporary and will be removed).
Location
Province AB
County Red Deer
Zoning R1
Direction E
Rooms
Basement Finished, Full
Interior
Interior Features No Smoking Home, Separate Entrance, Wet Bar
Heating Fireplace(s), Forced Air, Natural Gas, Wood
Cooling None
Flooring Carpet, Vinyl
Fireplaces Number 1
Fireplaces Type Tile, Wood Burning
Appliance Garage Control(s), Microwave Hood Fan, Refrigerator, Stove(s), Washer/Dryer, Window Coverings
Laundry In Basement
Exterior
Garage Additional Parking, Alley Access, Double Garage Detached, Garage Door Opener, Garage Faces Rear
Garage Spaces 2.0
Garage Description Additional Parking, Alley Access, Double Garage Detached, Garage Door Opener, Garage Faces Rear
Fence Fenced
Community Features Park, Playground, Schools Nearby, Shopping Nearby
Utilities Available Electricity Connected, Natural Gas Connected, Sewer Connected, Water Connected
Roof Type Asphalt Shingle
Porch Patio
Lot Frontage 50.0
Parking Type Additional Parking, Alley Access, Double Garage Detached, Garage Door Opener, Garage Faces Rear
Total Parking Spaces 2
Building
Lot Description Back Lane, Back Yard, City Lot, Cul-De-Sac, Fruit Trees/Shrub(s), Lawn, Interior Lot, Landscaped, Many Trees
Foundation Poured Concrete
Sewer Public Sewer
Water Public
Architectural Style Bungalow
Level or Stories One
Structure Type Concrete,Metal Siding ,Stucco,Wood Frame
Others
Restrictions None Known
Tax ID 75182524
Ownership Private
Read Less
GET MORE INFORMATION





