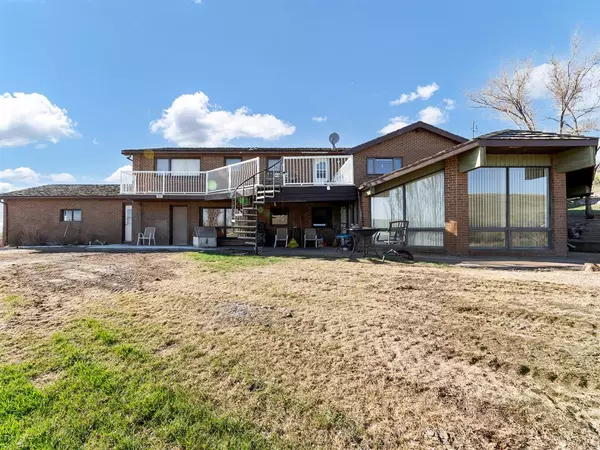For more information regarding the value of a property, please contact us for a free consultation.
13126 range Road 52A Rural Cypress County, AB T1A8N5
Want to know what your home might be worth? Contact us for a FREE valuation!

Our team is ready to help you sell your home for the highest possible price ASAP
Key Details
Sold Price $547,500
Property Type Single Family Home
Sub Type Detached
Listing Status Sold
Purchase Type For Sale
Square Footage 1,604 sqft
Price per Sqft $341
MLS® Listing ID A2046396
Sold Date 06/06/23
Style Acreage with Residence,Bungalow
Bedrooms 5
Full Baths 3
Originating Board Medicine Hat
Year Built 1973
Annual Tax Amount $2,094
Tax Year 2022
Lot Size 12.240 Acres
Acres 12.24
Property Description
This stunning 12.24-acre property offers the peaceful acreage lifestyle you’ve been dreaming of. It has amazing sunsets, and a spectacular view of the City of Medicine Hat. Located 5 minutes outside of Medicine Hat, Alberta. The captivating property with a beautiful brick exterior and concrete foundation ensures durability/longevity. This 1604 sq ft walkout bungalow has 5 bedrooms 3 up 2 down, 3 bathrooms, with 2 gorgeous wood burning fireplaces to enjoy during the winter months. The open concept home’s large living room with the first wood burning fireplace and huge windows to provide your natural lighting on the main floor that leads to a covered sitting area on the North side of the house to take in the peace of country living! The 1824 sq ft fully developed walk-out basement (including addition) has 2 bedrooms, 3 piece bathroom, a wet bar for entertaining, and the second wood burning fireplace. This property boasts a bright and sunny walk-out access to the addition with a hot tub/gym area that leads to the landscaped yard with underground sprinklers. All 5 bedrooms are generously sized for the growing family! You’ll love the open feel as well as the abundance of natural light from the many large windows designed to showcase your breathtaking views. In addition to the main house, the property includes an attached garage and a 24 x 32 heated shop with concrete floors providing ample space for your vehicles and toys. There’s also 2 sheds for additional storage. A gravel drive leads to the home that is surrounded by established trees, features a large deck off the back of the house that's perfect for relaxing and taking in the panoramic views. Truly a unique and special property. Must be experienced. Book a private viewing today!
Location
Province AB
County Cypress County
Zoning A2, Agriculture
Direction NW
Rooms
Basement Finished, Walk-Out
Interior
Interior Features Bar, Beamed Ceilings, Breakfast Bar, Ceiling Fan(s), Central Vacuum, High Ceilings, Jetted Tub, Natural Woodwork, Storage, Wet Bar
Heating Fireplace(s), Forced Air, Natural Gas, Wood
Cooling Central Air
Flooring Hardwood, Tile, Vinyl Plank
Fireplaces Number 2
Fireplaces Type Brick Facing, Gas Starter, Mantle, Stone, Wood Burning
Appliance Central Air Conditioner, Dishwasher, Electric Range, Electric Stove, Gas Water Heater, Microwave, Refrigerator, Washer/Dryer, Water Softener
Laundry Lower Level, Main Level
Exterior
Garage Double Garage Attached, Garage Door Opener
Garage Spaces 2.0
Garage Description Double Garage Attached, Garage Door Opener
Fence Partial
Community Features None
Roof Type Cedar Shake
Porch Balcony(s), Deck, Front Porch, Patio, Rear Porch
Parking Type Double Garage Attached, Garage Door Opener
Building
Lot Description Back Yard, Lawn, Landscaped, Yard Drainage, Treed
Building Description Brick, sheds(2), 24x32 heated shop
Foundation Poured Concrete
Architectural Style Acreage with Residence, Bungalow
Level or Stories One
Structure Type Brick
Others
Restrictions None Known
Tax ID 76129178
Ownership Private
Read Less
GET MORE INFORMATION





