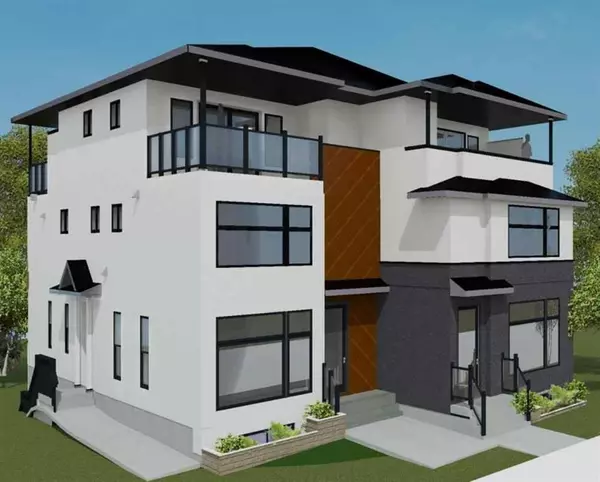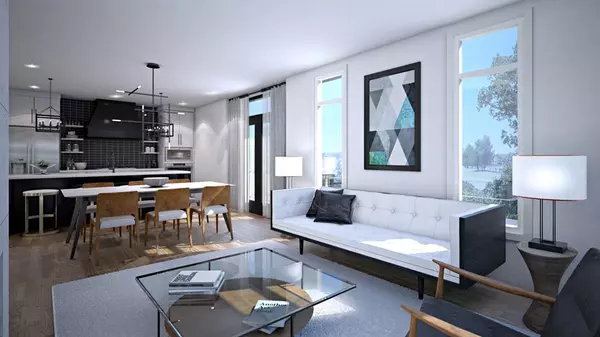For more information regarding the value of a property, please contact us for a free consultation.
2635 1 AVE NW #1 Calgary, AB T2N 0C5
Want to know what your home might be worth? Contact us for a FREE valuation!

Our team is ready to help you sell your home for the highest possible price ASAP
Key Details
Sold Price $786,500
Property Type Townhouse
Sub Type Row/Townhouse
Listing Status Sold
Purchase Type For Sale
Square Footage 1,556 sqft
Price per Sqft $505
Subdivision West Hillhurst
MLS® Listing ID A2043748
Sold Date 06/06/23
Style 3 Storey
Bedrooms 3
Full Baths 2
Condo Fees $280
Originating Board Calgary
Year Built 2023
Annual Tax Amount $4,261
Tax Year 2022
Lot Size 4,951 Sqft
Acres 0.11
Property Description
Now pre-selling this to-be-built unit. Construction to start in 2023. This gorgeous 3-story townhouse boasts river views, unparalleled access to the Bow River pathways to both downtown and Edworthy Park and some of the best year-round recreational activities. 5 minutes drive to Foothills Hospital or Kensington shops, 7 minutes to the U of C or downtown core and 10 minutes to the SAIT campus. It has double tandem underground parking. The budget is being prepared, and the condo fee is estimated. Please note that this a to-be-built home and the room dimensions are based on the architectural drawings. The interior pictures used are from a different unit with similar specifications.
Location
Province AB
County Calgary
Area Cal Zone Cc
Zoning M-C1
Direction N
Rooms
Other Rooms 1
Basement Finished, Full
Interior
Interior Features Breakfast Bar, Granite Counters, Kitchen Island, Open Floorplan
Heating Forced Air, Natural Gas
Cooling Other
Flooring Carpet, Laminate, Tile
Fireplaces Number 1
Fireplaces Type Gas, Great Room, Tile
Appliance ENERGY STAR Qualified Dishwasher, ENERGY STAR Qualified Refrigerator, Garage Control(s), Gas Range, Microwave, Range Hood
Laundry In Unit
Exterior
Parking Features Driveway, Underground
Garage Spaces 2.0
Garage Description Driveway, Underground
Fence Fenced
Community Features Park, Playground, Schools Nearby, Shopping Nearby, Sidewalks, Street Lights
Utilities Available Other
Amenities Available Laundry, Parking, Storage
Roof Type Asphalt Shingle
Porch Deck, Patio
Exposure N
Total Parking Spaces 2
Building
Lot Description Back Lane
Story 3
Foundation Poured Concrete
Sewer Sewer
Water Public
Architectural Style 3 Storey
Level or Stories Three Or More
Structure Type Brick,Stucco,Wood Frame
New Construction 1
Others
HOA Fee Include Insurance,Professional Management,Snow Removal
Restrictions Call Lister
Tax ID 76374858
Ownership REALTOR®/Seller; Realtor Has Interest
Pets Allowed Restrictions
Read Less




