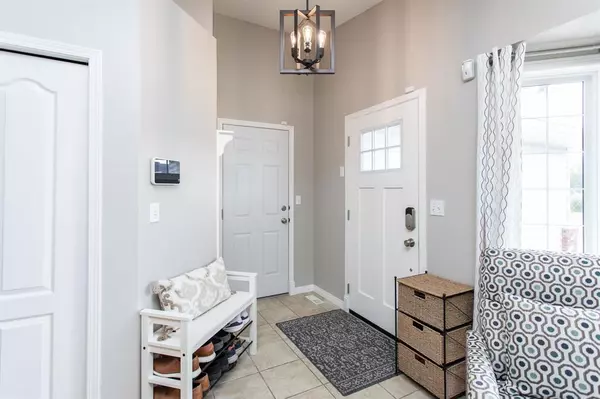For more information regarding the value of a property, please contact us for a free consultation.
86 Dumas CRES Red Deer, AB T4R 2S7
Want to know what your home might be worth? Contact us for a FREE valuation!

Our team is ready to help you sell your home for the highest possible price ASAP
Key Details
Sold Price $401,000
Property Type Single Family Home
Sub Type Detached
Listing Status Sold
Purchase Type For Sale
Square Footage 1,232 sqft
Price per Sqft $325
Subdivision Deer Park Village
MLS® Listing ID A2054250
Sold Date 06/06/23
Style 4 Level Split
Bedrooms 4
Full Baths 3
Originating Board Calgary
Year Built 1998
Annual Tax Amount $3,184
Tax Year 2023
Lot Size 5,260 Sqft
Acres 0.12
Property Description
Welcome to 86 Dumas Crescent in Red Deer, a fantastic opportunity for affordable living and the perfect family home. This 4-level split offers an incredible layout with separate living areas, providing plenty of space for everyone. As you enter, you'll be greeted by vaulted ceilings that create a sense of openness and spaciousness.
The front living room boasts fresh paint and beautiful hardwood flooring, setting a welcoming and stylish tone throughout the home. The updated kitchen features tile flooring, elegant granite countertops, stainless steel appliances (new dishwasher in Nov 2022), and a trendy subway-tile backsplash. With these modern upgrades, meal preparation will be a joy.
The attention to detail continues with new lighting fixtures throughout the house, creating a warm and inviting ambiance. Upstairs, you'll find three bedrooms, each offering comfort, tranquility, and is a great layout for the growing family. The primary bedroom includes an ensuite with a walk-in shower, providing a private retreat for relaxation.
The third level of the home features a large family room with a gas fireplace, perfect for chilly evenings, and a fully renovated bathroom with a walk-in shower. Additionally, this level offers a spacious bedroom, ensuring that there's plenty of room for everyone.
The fourth level of the home presents a versatile space, currently set up as a home office. It also houses a mechanical room with ample storage, keeping your belongings organized and easily accessible.
Step outside to the fully fenced yard, providing privacy and security. The large deck is the ideal spot for entertaining guests or enjoying peaceful moments outdoors. And when the night falls, gather around the fire pit for cozy evenings with loved ones.
Other notable features of this property include an attached garage, making parking a breeze, and a prime location close to grocery stores, schools, and convenient access to 30th Ave and 32nd Street. Situated in the quiet neighborhood of Deer Park, you'll appreciate the peaceful surroundings and friendly atmosphere.
With a roof completed in 2015, this home offers both style and practicality. Don't miss out on the opportunity to make 86 Dumas Crescent your new address. Schedule a showing today and envision the possibilities of living in this fantastic family home.
Location
Province AB
County Red Deer
Zoning R1
Direction S
Rooms
Basement Finished, Full
Interior
Interior Features Central Vacuum, High Ceilings, Pantry, Quartz Counters, Vinyl Windows
Heating Forced Air
Cooling None
Flooring Carpet, Ceramic Tile, Hardwood
Fireplaces Number 1
Fireplaces Type Gas
Appliance Dishwasher, Electric Stove, Microwave, Refrigerator, Washer/Dryer
Laundry In Unit
Exterior
Garage Double Garage Attached
Garage Spaces 2.0
Garage Description Double Garage Attached
Fence Fenced
Community Features Playground, Schools Nearby, Sidewalks, Street Lights, Walking/Bike Paths
Roof Type Asphalt Shingle
Porch Deck
Lot Frontage 48.13
Parking Type Double Garage Attached
Total Parking Spaces 4
Building
Lot Description Back Lane, Back Yard, City Lot, Front Yard, Lawn, Landscaped
Foundation Poured Concrete
Architectural Style 4 Level Split
Level or Stories 4 Level Split
Structure Type Vinyl Siding,Wood Frame
Others
Restrictions None Known
Tax ID 83311535
Ownership Private
Read Less
GET MORE INFORMATION





