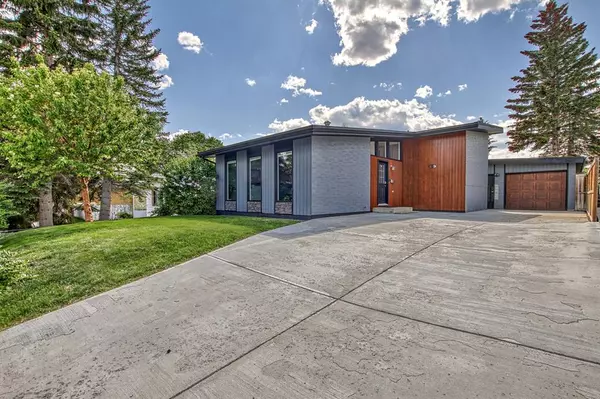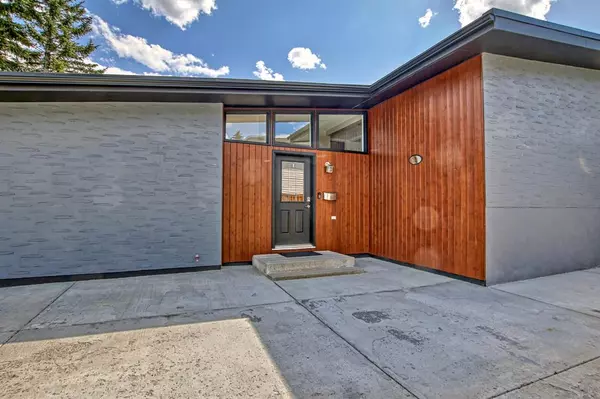For more information regarding the value of a property, please contact us for a free consultation.
12 Dalhurst PL Calgary, AB T3A 1N2
Want to know what your home might be worth? Contact us for a FREE valuation!

Our team is ready to help you sell your home for the highest possible price ASAP
Key Details
Sold Price $752,000
Property Type Single Family Home
Sub Type Detached
Listing Status Sold
Purchase Type For Sale
Square Footage 997 sqft
Price per Sqft $754
Subdivision Dalhousie
MLS® Listing ID A2053887
Sold Date 06/05/23
Style 4 Level Split
Bedrooms 4
Full Baths 2
Originating Board Calgary
Year Built 1972
Annual Tax Amount $3,929
Tax Year 2023
Lot Size 6,749 Sqft
Acres 0.15
Property Description
Gorgeous, fully finished 4 level split in Dalhousie! This meticulously maintained home boasts over 1800 sq feet of living space and is perfectly situated in a quiet cul-de-sac with eye catching curb appeal. Upon entering the completely updated home you will notice the pride of ownership. The neutral palate of fresh paint and warm hardwood floors will greet you as you enter the vaulted entry. The main floor consists of the living room that spans the length of the home and the large open kitchen and dining area with built in nook, granite countertops, new appliances and eat up bar. Upstairs you will find two bedrooms including the primary with custom barn doors as well as a full bathroom. The lower level features an additional two bedrooms and another full bathroom. Down a short flight of stairs finishes off the home with the basement level which features a second full living area, flex room and laundry area. As you walk the home you will notice all the fine details such as custom closet organizers in every closet, ecobee smart home accessories, smart light switches, central air conditioning, all new windows throughout and many other upgrades inside! Outside you will find an oversized heated single garage, beautifully landscaped south west facing yard for afternoon sun with lots of mature trees for shade and privacy, garden boxes, large storage shed and gate that leads to the walking path behind. Imagine spending your summer evenings on the Trex composite deck with plumbed in gas lines for a bbq and a fire table. Notice the upgraded Torch On roof! Close to parks, schools and a short walk to Dalhousie Station this home is a must see!
Location
Province AB
County Calgary
Area Cal Zone Nw
Zoning R-C1
Direction E
Rooms
Basement Finished, Full
Interior
Interior Features Breakfast Bar, Granite Counters
Heating Forced Air
Cooling Central Air
Flooring Ceramic Tile, Hardwood
Appliance Central Air Conditioner, Dishwasher, Microwave, Range Hood, Refrigerator, Stove(s), Washer/Dryer, Window Coverings
Laundry In Basement
Exterior
Parking Features Single Garage Detached
Garage Spaces 1.0
Garage Description Single Garage Detached
Fence Fenced
Community Features Park, Playground, Schools Nearby
Roof Type Other
Porch Deck
Lot Frontage 56.66
Total Parking Spaces 5
Building
Lot Description Back Lane, Back Yard, Cul-De-Sac
Foundation Poured Concrete
Architectural Style 4 Level Split
Level or Stories 4 Level Split
Structure Type Stone,Stucco,Wood Siding
Others
Restrictions Utility Right Of Way
Tax ID 83144130
Ownership Private
Read Less




